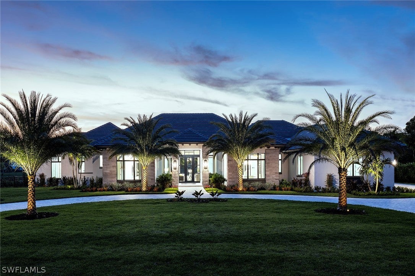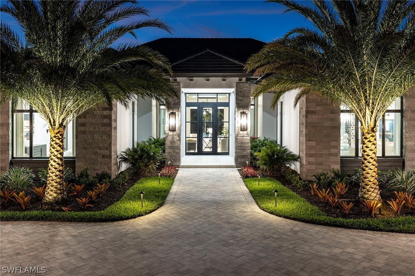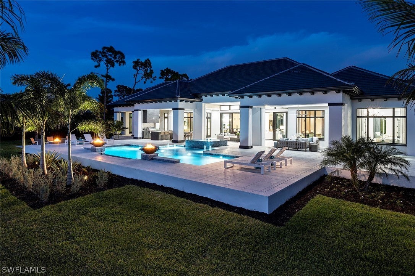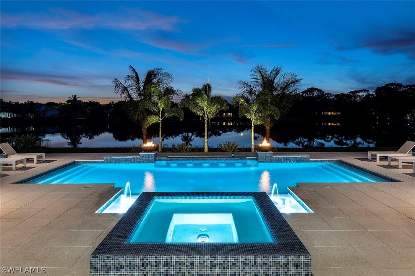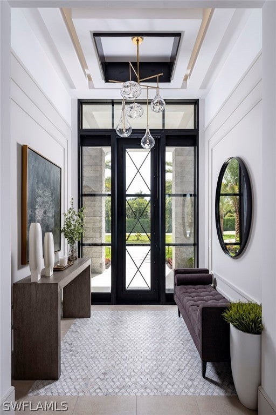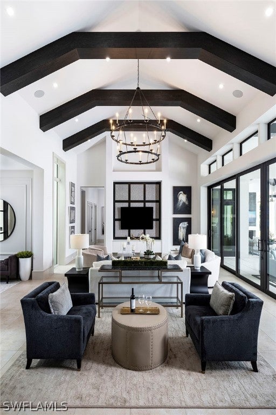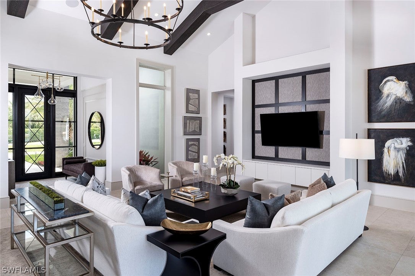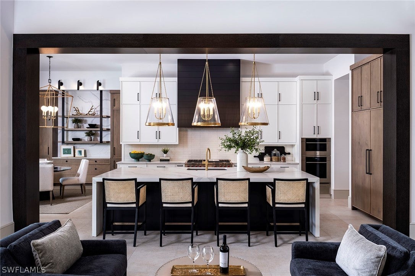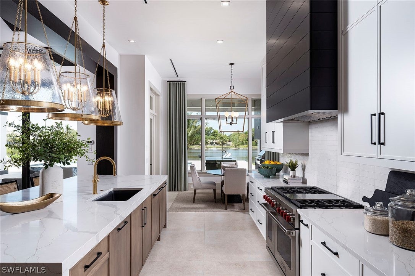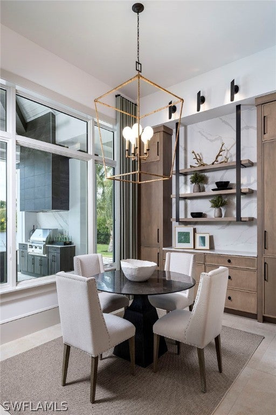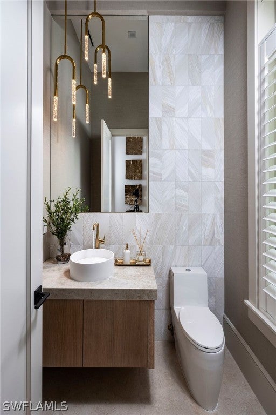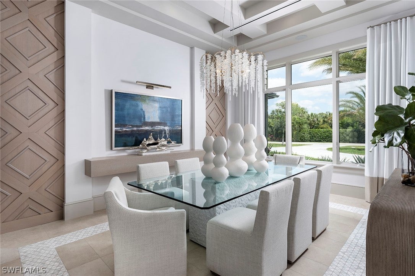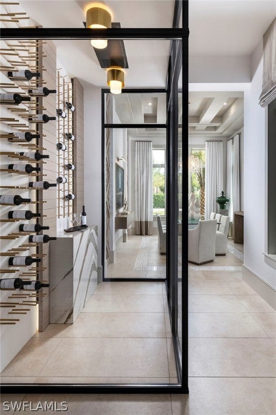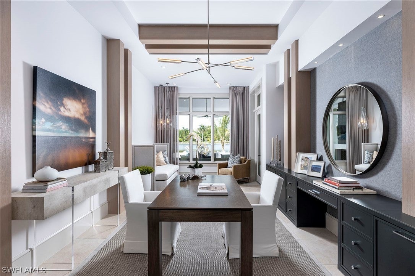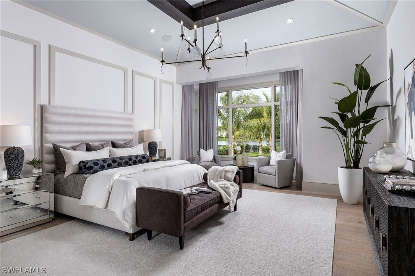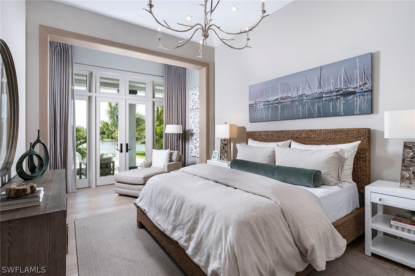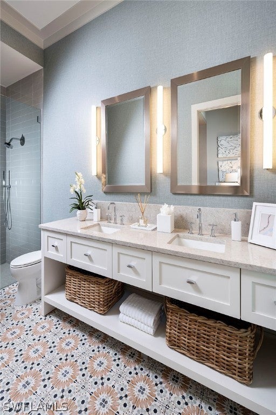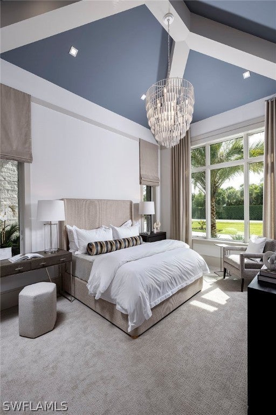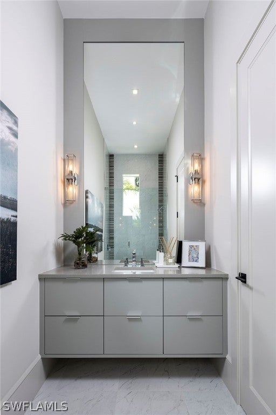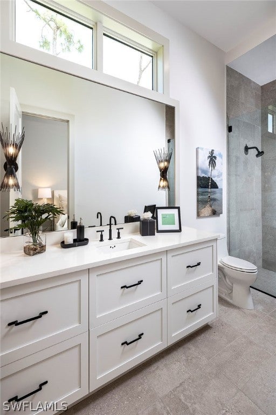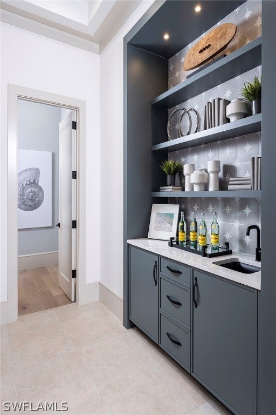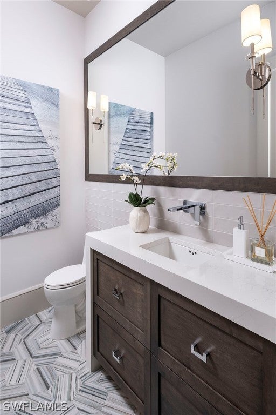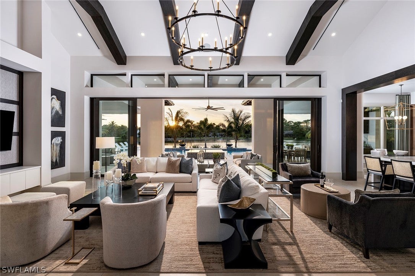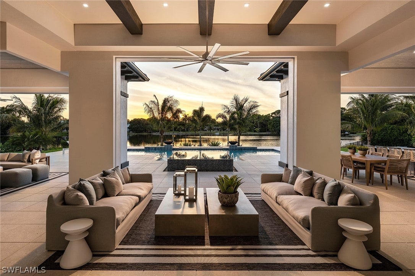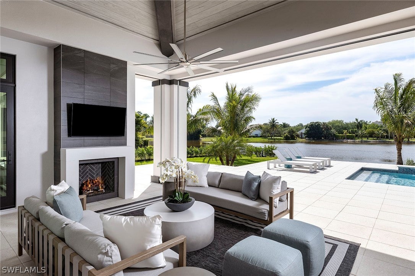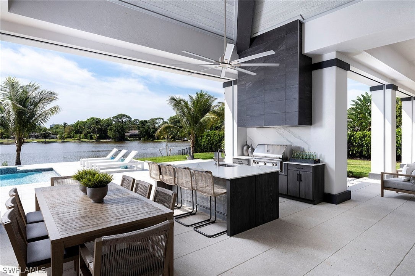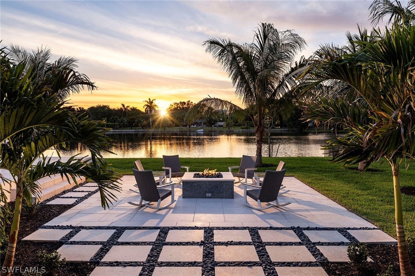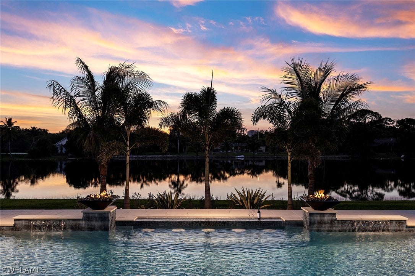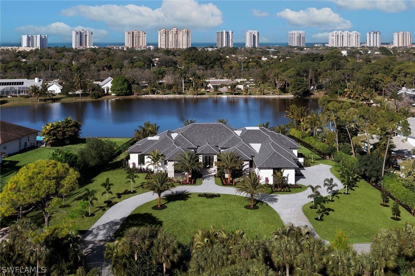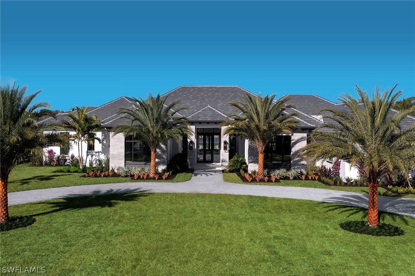Address317 West Street, NAPLES, FL, 34108
Price$9,945,000
- 4 Beds
- 7 Baths
- Residential
- 5,486 SQ FT
- Built in 2024
Welcome to this luxurious lakeside custom home recently completed in the exclusive Pine Ridge Estates neighborhood. This nearly 5,500 square foot 4 bed plus study and club room, 4 full and 3 half bath custom estate designed by Stofft Cooney Architects and hand crafted by Stock Custom Homes resides on an incredible west facing 1.14 acre long lake view homesite. The open floorplan with nearly every room overlooking the picturesque lake views is perfect for entertaining family and friends including a gourmet kitchen complete with an oversized island with quartz waterfall sides, Wolf/Sub-Zero appliance package that opens to a large great room with soaring ceilings and exposed beams. The outdoor living is a spacious, tranquil retreat with ample covered area, infinity edge pool with spa and dual fire bowls, outdoor kitchen and bar plus a separate sitting area with gas fireplace and all enclosed with automated screens and hurricane shutters. Additional features include a 4-car attached garage, Andersen impact-resistant windows and doors, glass climate-controlled wine room and Control 4 home automation. A world of luxury awaits you in the centrally located Pine Ridge Estates.
Essential Information
- MLS® #222079918
- Price$9,945,000
- HOA Fees$0
- Bedrooms4
- Bathrooms7.00
- Full Baths4
- Half Baths3
- Square Footage5,486
- Acres1.14
- Price/SqFt$1,813 USD
- Year Built2024
- TypeResidential
- Sub-TypeSingle Family
- StatusActive
Community Information
- Address317 West Street
- AreaNA13 - Pine Ridge Area
- SubdivisionPINE RIDGE
- CityNAPLES
- CountyCollier
- StateFL
- Zip Code34108
Style
Florida, Ranch, One Story, Traditional
Utilities
Cable Available, Natural Gas Available, High Speed Internet Available
Parking
Attached, Circular Driveway, Driveway, Garage, Paved, Garage Door Opener
Garages
Attached, Circular Driveway, Driveway, Garage, Paved, Garage Door Opener
Pool
Concrete, Gas Heat, Heated, In Ground, Pool Equipment, Salt Water, Outside Bath Access, Pool/Spa Combo
Interior Features
Attic, Wet Bar, Built-in Features, Breakfast Area, Bathtub, Tray Ceiling(s), Closet Cabinetry, Coffered Ceiling(s), Separate/Formal Dining Room, Dual Sinks, Entrance Foyer, French Door(s)/Atrium Door(s), High Ceilings, Kitchen Island, Multiple Shower Heads, Custom Mirrors, Pantry, Pull Down Attic Stairs, Sitting Area in Primary, Separate Shower, Cable TV
Appliances
Built-In Oven, Dryer, Dishwasher, Freezer, Gas Cooktop, Disposal, Ice Maker, Microwave, Range, Refrigerator, Separate Ice Machine, Self Cleaning Oven, Tankless Water Heater, Wine Cooler, Warming Drawer, Water Purifier, Washer
Cooling
Central Air, Electric, Zoned
Exterior
Block, Concrete, Stucco, Metal Frame
Exterior Features
Fence, Fire Pit, Security/High Impact Doors, Outdoor Grill, Outdoor Kitchen, Shutters Electric, Water Feature
Windows
Casement Window(s), Impact Glass, Shutters
Construction
Block, Concrete, Stucco, Metal Frame
Office
Premier Sotheby's Int'l Realty
Amenities
- AmenitiesNone
- FeaturesOversized Lot
- # of Garages4
- ViewLake
- Is WaterfrontYes
- WaterfrontLake
- Has PoolYes
Interior
- InteriorTile, Wood
- HeatingCentral, Electric, Zoned
- FireplaceYes
- FireplacesOutside
- # of Stories1
- Stories1
Exterior
- Lot DescriptionOversized Lot
- RoofTile
School Information
- ElementarySEA GATE ELEMENTARY
- MiddlePINE RIDGE MIDDLE SCHOOL
- HighBARRON COLLIER HIGH SCHOOL
Additional Information
- Date ListedNovember 4th, 2022
Listing Details
 The data relating to real estate for sale on this web site comes in part from the Broker ReciprocitySM Program of the Charleston Trident Multiple Listing Service. Real estate listings held by brokerage firms other than NV Realty Group are marked with the Broker ReciprocitySM logo or the Broker ReciprocitySM thumbnail logo (a little black house) and detailed information about them includes the name of the listing brokers.
The data relating to real estate for sale on this web site comes in part from the Broker ReciprocitySM Program of the Charleston Trident Multiple Listing Service. Real estate listings held by brokerage firms other than NV Realty Group are marked with the Broker ReciprocitySM logo or the Broker ReciprocitySM thumbnail logo (a little black house) and detailed information about them includes the name of the listing brokers.
The broker providing these data believes them to be correct, but advises interested parties to confirm them before relying on them in a purchase decision.
Copyright 2024 Charleston Trident Multiple Listing Service, Inc. All rights reserved.

