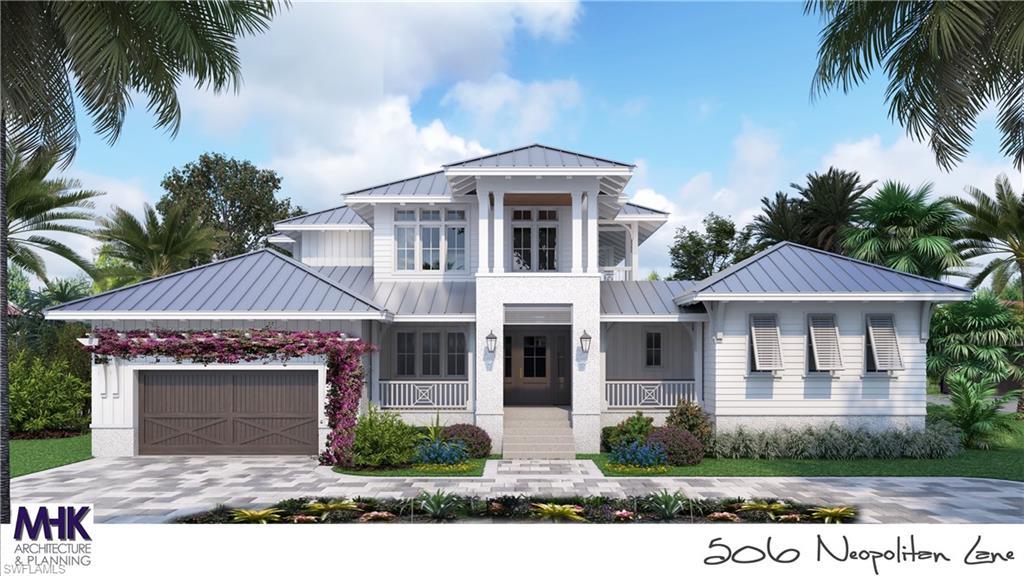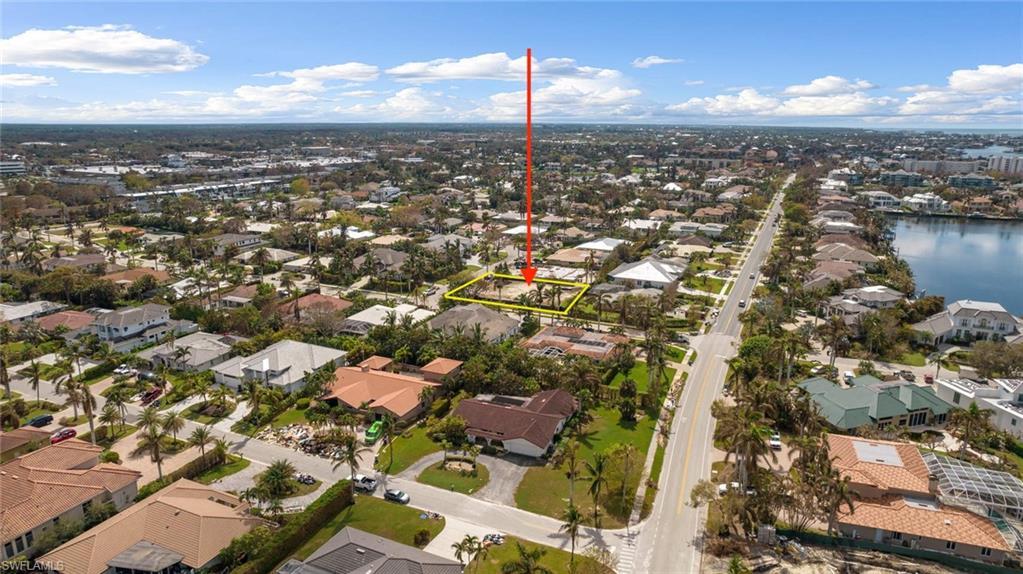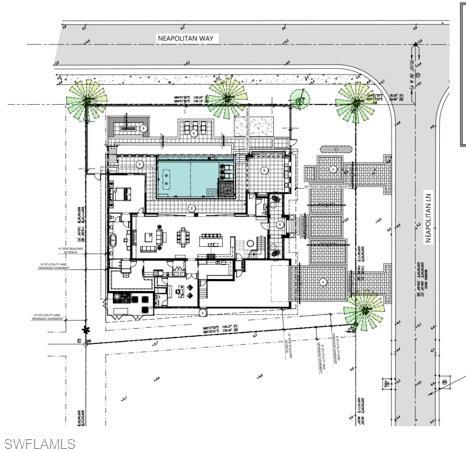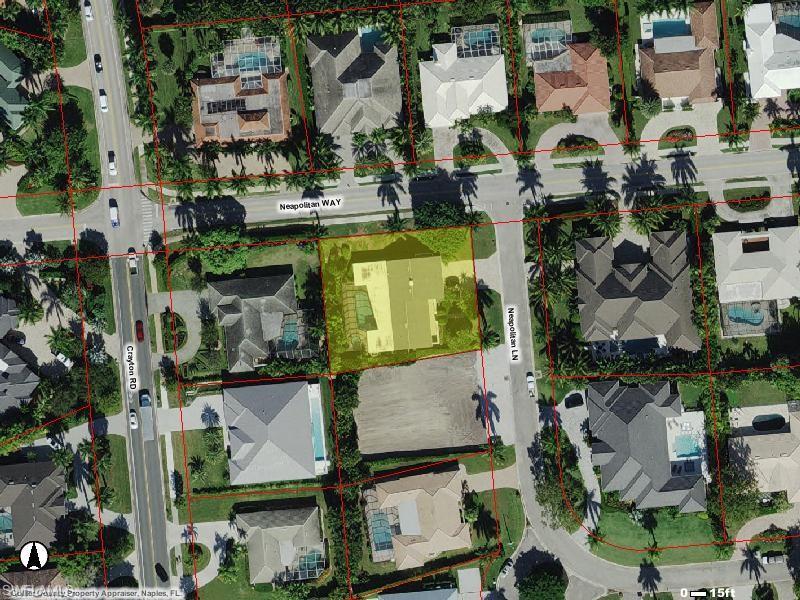Address506 Neapolitan Lane, NAPLES, FL, 34103
Price$9,455,000
- 5 Beds
- 7 Baths
- Residential
- 5,757 SQ FT
- Built in 2024
Waterside Builders and MHK present this unrivaled New Construction opportunity on a .36 acre corner lot in Park Shore. Luxury living with this open and sprawling 5 bdrm, 2 story home with so many thought-out details utilizing every space to its fullest potential. Unique spaces include a long inviting front porch to enjoy coffee, loft area for youth to hang out, 434 sq ft of covered outdoor living space w/kitchen and electric screens, sunken deck w/seating around fire table or wake up in the Master suite with the zero corner sliders open for an unobstructed view of the sun beaming on the negative edge pool. Entertaining will be delightful in your gourmet kitchen with large island and additional Butlers Kitchen. Elevator for easy access to 2nd floor. Top quality craftsmanship throughout with completion estimated mid to end of 2024. Park Shore is nestled among world renowned shopping & dining experiences and minutes from top rated sandy beaches. Park Shore beach membership available.
Essential Information
- MLS® #223003232
- Price$9,455,000
- HOA Fees$150 /Annually
- Bedrooms5
- Bathrooms7.00
- Full Baths6
- Half Baths1
- Square Footage5,757
- Acres0.36
- Price/SqFt$1,642 USD
- Year Built2024
- TypeResidential
- Sub-TypeSingle Family
- StyleContemporary, Two Story
- StatusActive
Community Information
- Address506 Neapolitan Lane
- SubdivisionPARK SHORE
- CityNAPLES
- CountyCollier
- StateFL
- Zip Code34103
Area
NA05 - Seagate Dr to Golf Dr
Utilities
Natural Gas Available, Underground Utilities
Features
Corner Lot, Rectangular Lot, Sprinklers Automatic
Parking
Attached, Garage, Garage Door Opener, Circular Driveway, Golf Cart Garage
Garages
Attached, Garage, Garage Door Opener, Circular Driveway, Golf Cart Garage
Interior Features
Attic, Breakfast Bar, Built-in Features, Bedroom on Main Level, Bathtub, Tray Ceiling(s), Closet Cabinetry, Dual Sinks, Entrance Foyer, Fireplace, High Ceilings, Kitchen Island, Living/Dining Room, Main Level Primary, Pantry, Pull Down Attic Stairs, Split Bedrooms, Separate Shower, Cable TV, Walk-In Pantry, Walk-In Closet(s)
Appliances
Dryer, Dishwasher, Disposal, Refrigerator, Washer
Cooling
Central Air, Ceiling Fan(s), Electric
Exterior
Block, Concrete, Stucco, See Remarks
Exterior Features
Security/High Impact Doors, Sprinkler/Irrigation, Outdoor Grill, Outdoor Kitchen, Outdoor Shower, Shutters Electric, Gas Grill
Lot Description
Corner Lot, Rectangular Lot, Sprinklers Automatic
Construction
Block, Concrete, Stucco, See Remarks
Amenities
- # of Garages2
- ViewLandscaped
- WaterfrontNone
- Has PoolYes
- PoolIn Ground, Pool Equipment
Interior
- InteriorCarpet, Tile, Wood
- HeatingCentral, Electric
- FireplaceYes
- FireplacesOutside
- # of Stories2
- Stories2
Exterior
- WindowsSliding, Impact Glass
- RoofMetal
School Information
- ElementarySEA GATE ELEMENTARY
- MiddleGULFVIEW MIDDLE SCHOOL
- HighNAPLES HIGH SCHOOL
Additional Information
- Date ListedFebruary 6th, 2023
Listing Details
- OfficeCompass Florida LLC
 The data relating to real estate for sale on this web site comes in part from the Broker ReciprocitySM Program of the Charleston Trident Multiple Listing Service. Real estate listings held by brokerage firms other than NV Realty Group are marked with the Broker ReciprocitySM logo or the Broker ReciprocitySM thumbnail logo (a little black house) and detailed information about them includes the name of the listing brokers.
The data relating to real estate for sale on this web site comes in part from the Broker ReciprocitySM Program of the Charleston Trident Multiple Listing Service. Real estate listings held by brokerage firms other than NV Realty Group are marked with the Broker ReciprocitySM logo or the Broker ReciprocitySM thumbnail logo (a little black house) and detailed information about them includes the name of the listing brokers.
The broker providing these data believes them to be correct, but advises interested parties to confirm them before relying on them in a purchase decision.
Copyright 2024 Charleston Trident Multiple Listing Service, Inc. All rights reserved.




































