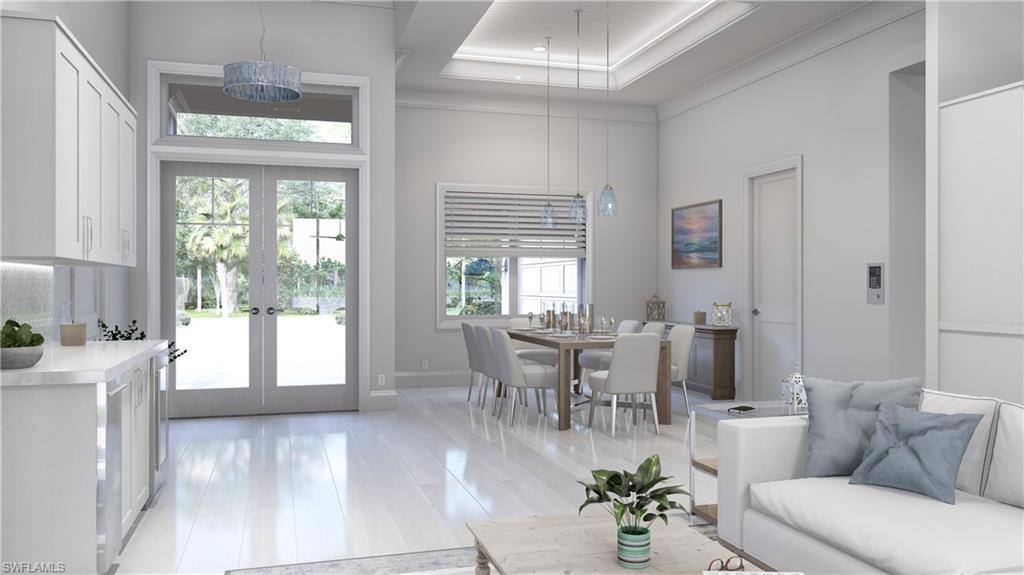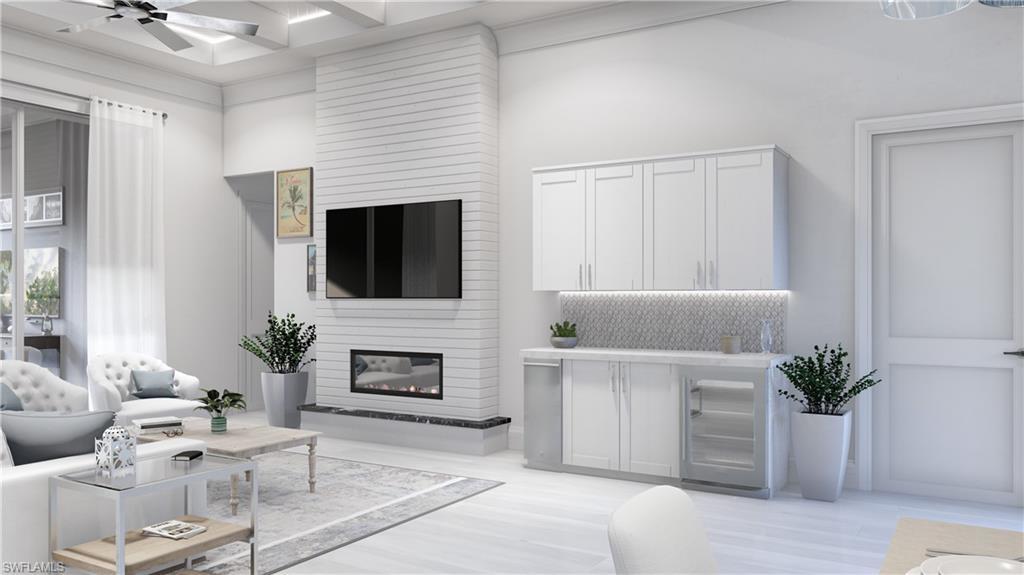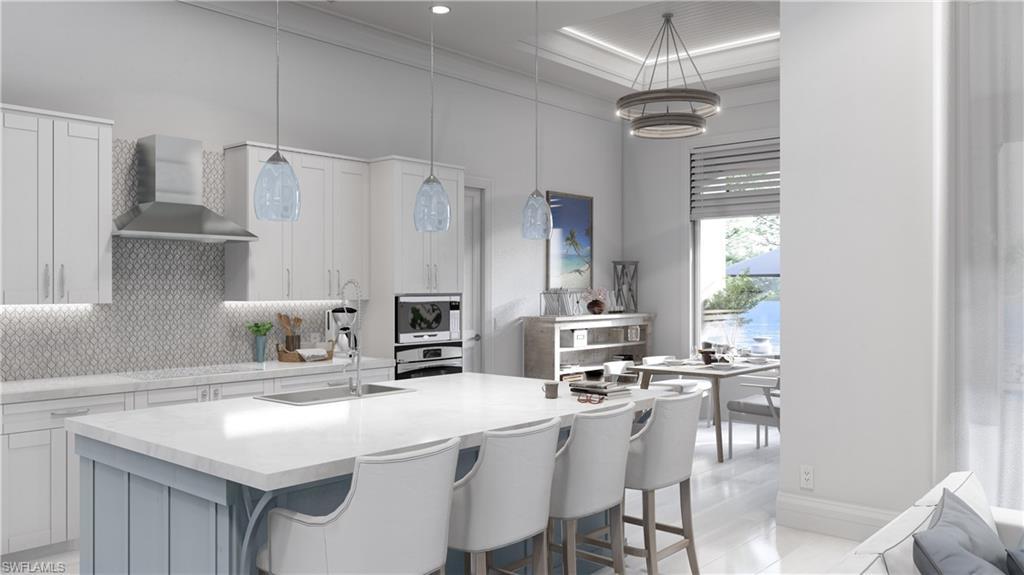Address1478 10Th Street N, NAPLES, FL, 34102
Price$3,400,000
- 4 Beds
- 4 Baths
- Residential
- 2,744 SQ FT
- Built in 2023
Priced to sell! Location, location, location. New construction of a lakefront home in the coveted neighborhood of Lake Park with an A-rated school system and no HOA. This coastal chic home was thoughtfully designed by Dave Wainscott Designs with interiors by Kim Lumley Designs. The open floor plan boasts four bedrooms, 3.5 baths, plus a den and media room that is perfect for indoor and outdoor living and entertaining. Designer upgrades throughout include a modern shiplap fireplace wall. The great room boasts 12-foot ceilings, floor-to-ceiling windows and a dry bar. Chefs will adore the gourmet kitchen with quartz countertops and high-end Viking appliances. The primary suite has a private entrance to the patio, two walk-in closets and a free-standing tub. Landscape plan includes irrigation and Floratam sod. A two-car garage has epoxy flooring and a paver stone driveway. Gorgeous pool with swim shelf and spa. Across the street from the Naples preserve with a .4-mile-long boardwalk. Located blocks from world renowned 5th Avenue shopping, dining and the beautiful white sandy beaches of Naples. Expected completion is the end of February 2024. Best valued home for new construction in all of 34102!
Essential Information
- MLS® #223011755
- Price$3,400,000
- HOA Fees$0
- Bedrooms4
- Bathrooms4.00
- Full Baths3
- Half Baths1
- Square Footage2,744
- Acres0.22
- Price/SqFt$1,239 USD
- Year Built2023
- TypeResidential
- Sub-TypeSingle Family
- StyleRanch, One Story
- StatusActive
Community Information
- Address1478 10Th Street N
- SubdivisionLAKE PARK
- CityNAPLES
- CountyCollier
- StateFL
- Zip Code34102
Area
NA15 - E/O 41 W/O Goodlette
Utilities
Cable Available, High Speed Internet Available
Parking
Attached, Driveway, Garage, Paved, Garage Door Opener
Garages
Attached, Driveway, Garage, Paved, Garage Door Opener
Pool
Concrete, In Ground, Pool Equipment
Interior Features
Attic, Built-in Features, Tray Ceiling(s), Dual Sinks, Entrance Foyer, French Door(s)/Atrium Door(s), High Ceilings, Kitchen Island, Living/Dining Room, Pantry, Pull Down Attic Stairs, Split Bedrooms, Shower Only, Separate Shower, Cable TV
Appliances
Built-In Oven, Cooktop, Dryer, Dishwasher, Disposal, Microwave, Refrigerator, Separate Ice Machine, Wine Cooler, Washer
Cooling
Central Air, Ceiling Fan(s), Electric
Exterior Features
Security/High Impact Doors, Patio
Windows
Double Hung, Sliding, Impact Glass
Office
Premier Sotheby's Int'l Realty
Amenities
- AmenitiesNone
- FeaturesRectangular Lot
- # of Garages2
- ViewLandscaped, Lake
- Is WaterfrontYes
- WaterfrontLake
- Has PoolYes
Interior
- InteriorTile
- HeatingCentral, Electric
- # of Stories1
- Stories1
Exterior
- ExteriorBlock, Concrete, Stucco
- Lot DescriptionRectangular Lot
- RoofShingle
- ConstructionBlock, Concrete, Stucco
School Information
- ElementaryLAKE PARK ELEMENTARY
- MiddleGULFVIEW MIDDLE SCHOOL
- HighNAPLES HIGH SCHOOL
Additional Information
- Date ListedFebruary 15th, 2023
Listing Details
 The data relating to real estate for sale on this web site comes in part from the Broker ReciprocitySM Program of the Charleston Trident Multiple Listing Service. Real estate listings held by brokerage firms other than NV Realty Group are marked with the Broker ReciprocitySM logo or the Broker ReciprocitySM thumbnail logo (a little black house) and detailed information about them includes the name of the listing brokers.
The data relating to real estate for sale on this web site comes in part from the Broker ReciprocitySM Program of the Charleston Trident Multiple Listing Service. Real estate listings held by brokerage firms other than NV Realty Group are marked with the Broker ReciprocitySM logo or the Broker ReciprocitySM thumbnail logo (a little black house) and detailed information about them includes the name of the listing brokers.
The broker providing these data believes them to be correct, but advises interested parties to confirm them before relying on them in a purchase decision.
Copyright 2024 Charleston Trident Multiple Listing Service, Inc. All rights reserved.












