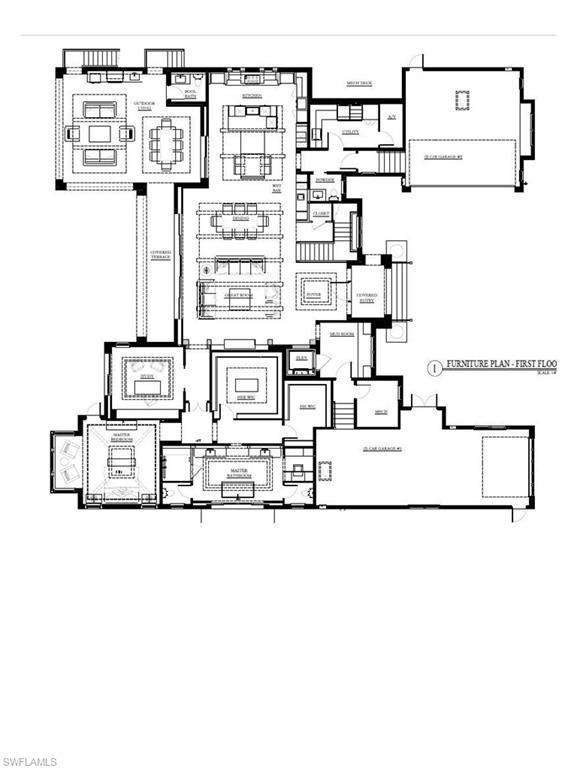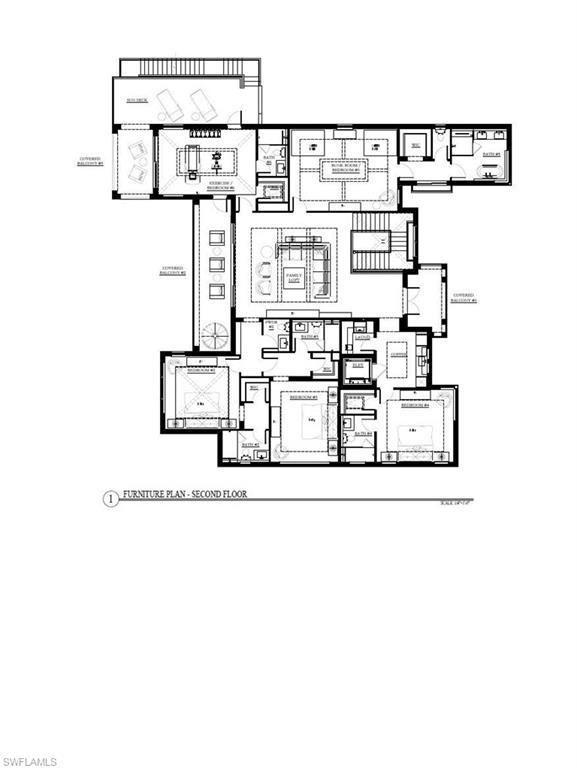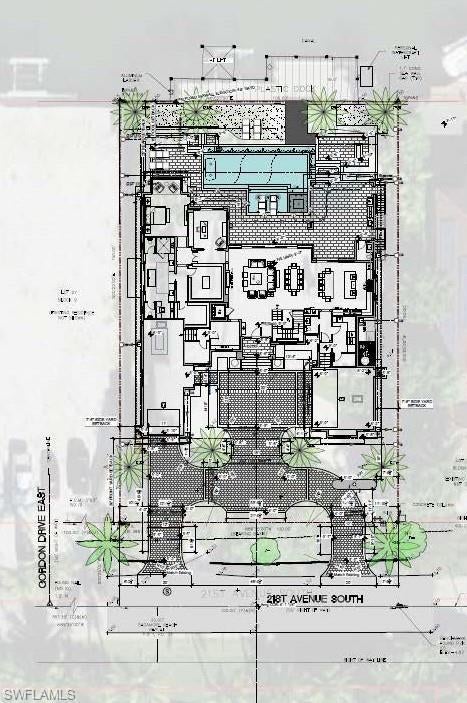Address395 21Street Ave S, NAPLES, FL, 34102
Price$22,711,000
- 5 Beds
- 9 Baths
- Residential
- 6,346 SQ FT
- Built in 2024
PRECONSTRUCTION PRICING! Prime Aqualane Shores waterfront estate only three blocks to the beach. Wide water views to the west and east with direct Gulf access. 5-Star resort style living in one of Naples’ most desired neighborhoods. Old Florida architecture combined with a contemporary cosmopolitan flair. The spacious open floor plan of 6,350 square feet comes with 5 oversized bedrooms, a study, 9 luxurious bathrooms, infinity edge pool with spa & sun-shelf, exercise room, two laundry rooms, elevator, full smart-home automation, Wolf/Subzero appliances, custom closets, 9 Toto 700 electric toilets, Miele coffee makers on each floor, and a full-home generator. The 4-car split garage comes with a GEM-E4 golf cart. The lushly landscaped property is a short walk or bike ride to the fine restaurants and shops at historic 3rd Street South and Naples Pier. Designed by MHK Architecture, built by Lotus Construction, with furnishings by Freestyle Interiors, all designed to meet the highest standards of sophisticated homeowners. Boston based developers Ernie Boch Jr. & Mike Barsamian will deliver this top-of-the-line estate from their portfolio in October 2024.
Essential Information
- MLS® #223014276
- Price$22,711,000
- HOA Fees$100 /Annually
- Bedrooms5
- Bathrooms9.00
- Full Baths6
- Half Baths3
- Square Footage6,346
- Acres0.34
- Price/SqFt$3,579 USD
- Year Built2024
- TypeResidential
- Sub-TypeSingle Family
- StyleTwo Story
- StatusActive
Community Information
- Address395 21Street Ave S
- SubdivisionAQUALANE SHORES
- CityNAPLES
- CountyCollier
- StateFL
- Zip Code34102
Area
NA07 - Port Royal-Aqualane Area
Utilities
Cable Available, Natural Gas Available, High Speed Internet Available
Features
Rectangular Lot, Sprinklers Automatic
Parking
Attached, Circular Driveway, Driveway, Garage, Golf Cart Garage, Paved, Electric Vehicle Charging Station(s), Garage Door Opener
Garages
Attached, Circular Driveway, Driveway, Garage, Golf Cart Garage, Paved, Electric Vehicle Charging Station(s), Garage Door Opener
Waterfront
Canal Access, Navigable Water
Pool
Concrete, Gas Heat, Heated, In Ground, Negative Edge, Pool Equipment
Interior Features
Bidet, Built-in Features, Breakfast Area, Bathtub, Closet Cabinetry, Entrance Foyer, Eat-in Kitchen, Family/Dining Room, Fireplace, Kitchen Island, Living/Dining Room, Multiple Shower Heads, Custom Mirrors, Pantry, Sitting Area in Primary, Separate Shower, Cable TV, Walk-In Pantry, Elevator, High Speed Internet, Home Office
Appliances
Dryer, Dishwasher, Gas Cooktop, Disposal, Microwave, Range, Refrigerator, Tankless Water Heater, Wine Cooler, Washer
Cooling
Central Air, Ceiling Fan(s), Electric, Gas
Exterior
Block, Concrete, Stone, Stucco
Exterior Features
Deck, Fence, Fire Pit, Security/High Impact Doors, Sprinkler/Irrigation, Outdoor Grill, Outdoor Kitchen, Patio, Storage, Shutters Electric, Gas Grill
Lot Description
Rectangular Lot, Sprinklers Automatic
Windows
Casement Window(s), Double Hung, Sliding, Impact Glass
Construction
Block, Concrete, Stone, Stucco
Office
Paradise Realty of Naples,LLC
Amenities
- AmenitiesFitness Center, Storage
- # of Garages4
- ViewBay, Canal
- Is WaterfrontYes
- Has PoolYes
Interior
- InteriorMarble, Tile, Wood
- HeatingCentral, Electric
- FireplaceYes
- FireplacesOutside
- # of Stories2
- Stories2
Exterior
- RoofTile
School Information
- ElementaryLAKE PARK ELEMENTARY
- MiddleGULFVIEW MIDDLE SCHOOL
- HighNAPLES HIGH SCHOOL
Additional Information
- Date ListedFebruary 22nd, 2023
- ZoningR1-10
Listing Details
 The data relating to real estate for sale on this web site comes in part from the Broker ReciprocitySM Program of the Charleston Trident Multiple Listing Service. Real estate listings held by brokerage firms other than NV Realty Group are marked with the Broker ReciprocitySM logo or the Broker ReciprocitySM thumbnail logo (a little black house) and detailed information about them includes the name of the listing brokers.
The data relating to real estate for sale on this web site comes in part from the Broker ReciprocitySM Program of the Charleston Trident Multiple Listing Service. Real estate listings held by brokerage firms other than NV Realty Group are marked with the Broker ReciprocitySM logo or the Broker ReciprocitySM thumbnail logo (a little black house) and detailed information about them includes the name of the listing brokers.
The broker providing these data believes them to be correct, but advises interested parties to confirm them before relying on them in a purchase decision.
Copyright 2024 Charleston Trident Multiple Listing Service, Inc. All rights reserved.












