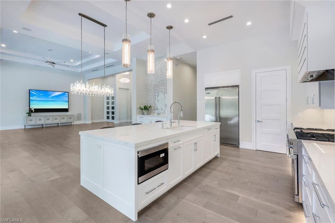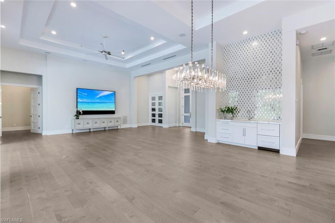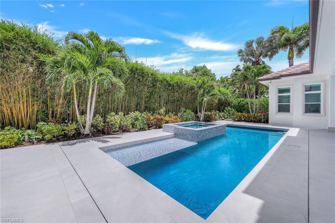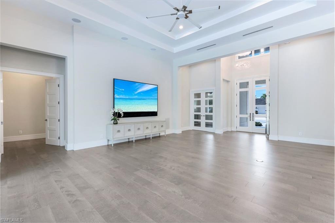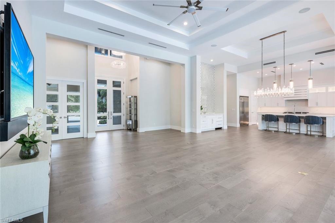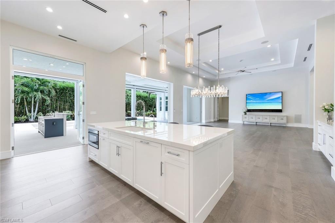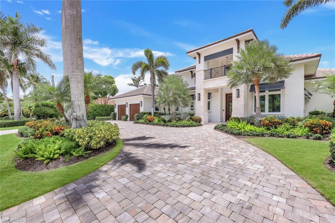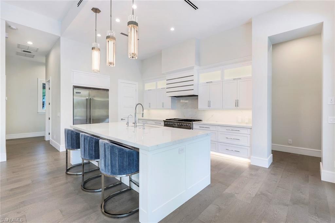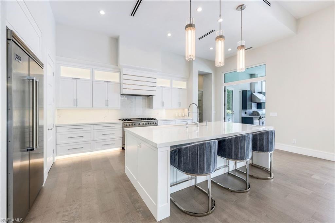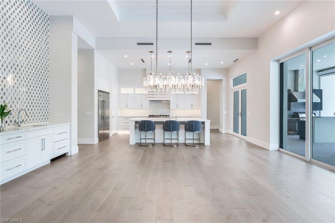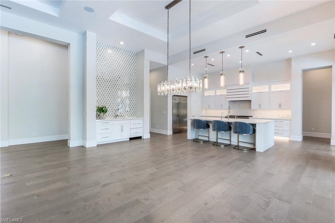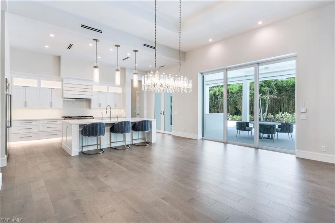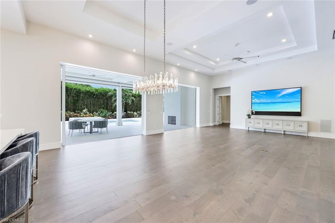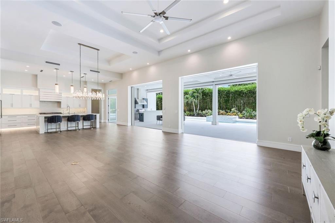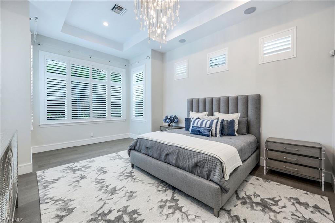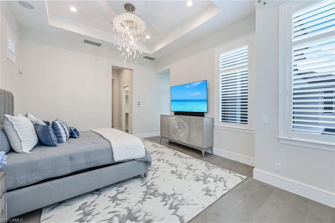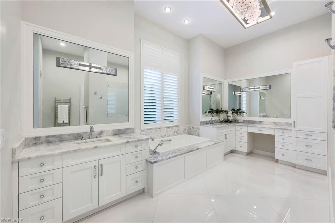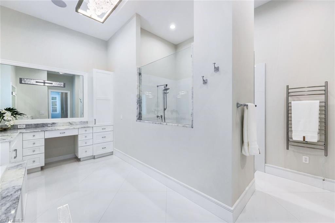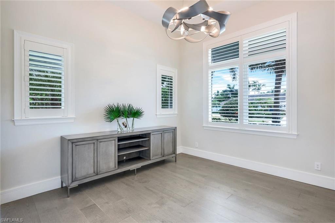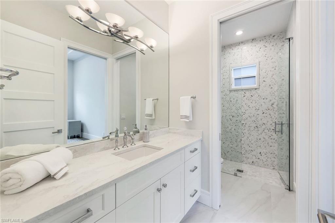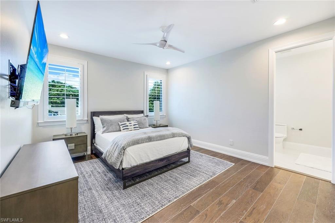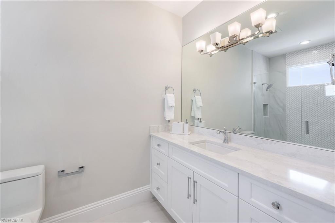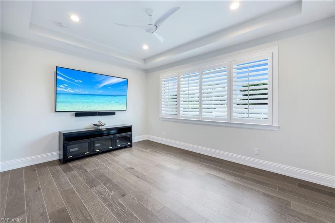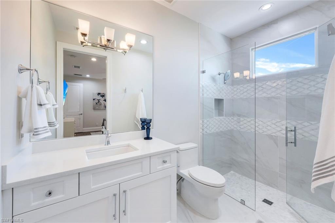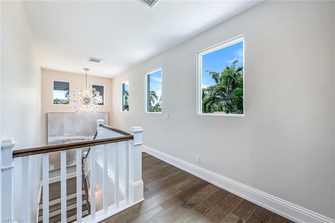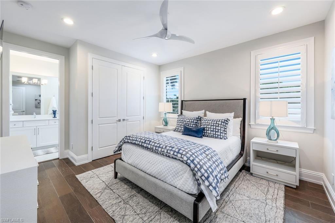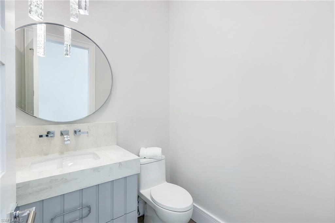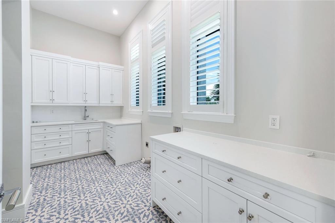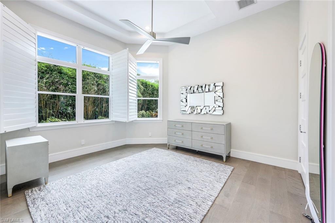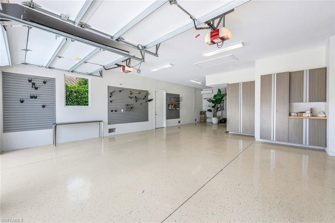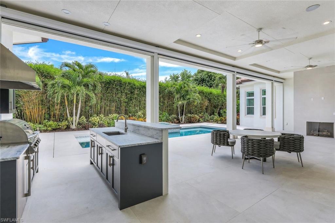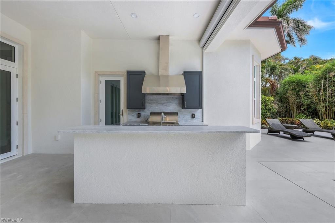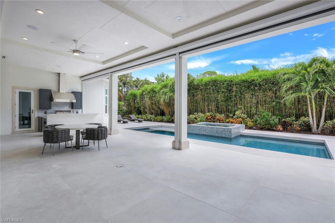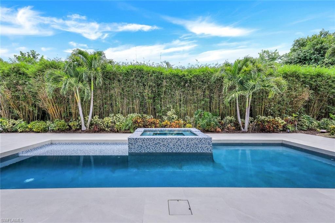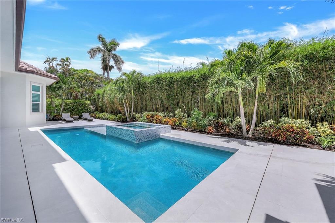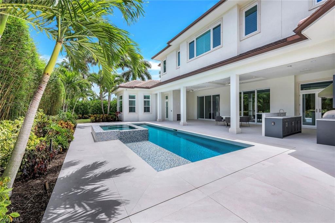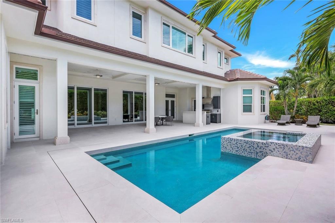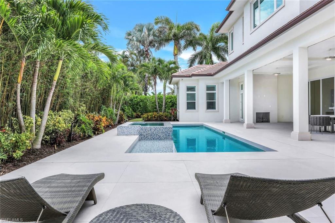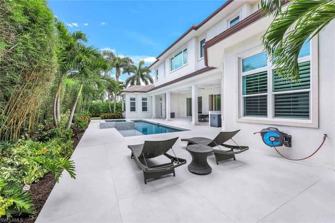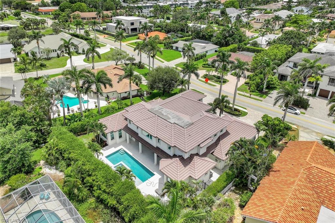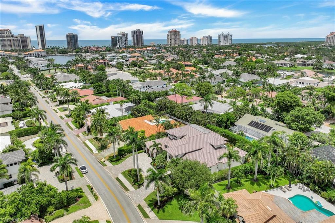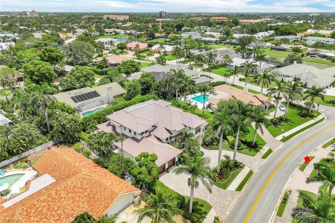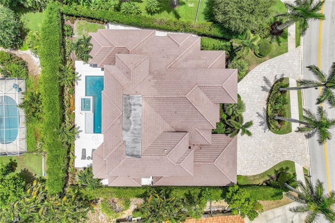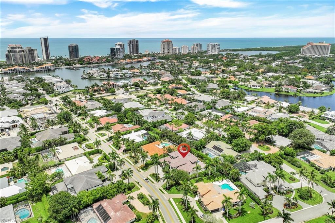Address569 Neapolitan Way, NAPLES, FL, 34103
Price$6,850,000
- 4 Beds
- 5 Baths
- Residential
- 4,350 SQ FT
- Built in 2015
Luxurious Park Shore Living Awaits You! Welcome to 569 Neapolitan Way, a meticulously designed and recently updated masterpiece nestled in the highly sought-after Park Shore community of Naples, Florida. This stunning stucco home, built in 2015 and updated to perfection, offers a seamless blend of modern luxury and timeless charm. Experience the grandeur of soaring ceilings and an open-concept layout, making it perfect for both entertaining and daily living.The custom gourmet kitchen is a chef's dream, featuring top-of-the-line appliances, a walk-in pantry, and a wet bar.Retreat to your private oasis in the posh master suite, complete with his/her water closets, heated towel bar, walk-in shower, and a dual vanity, all adorned with exquisite porcelain floors. The den is equipped with a cutting-edge home automation system, making your life easier and more convenient. Enjoy a spacious great room and family room, as well as an outdoor kitchen with a gas fireplace. Take a dip in the saltwater pool with a spa, surrounded by professionally landscaped grounds. Enjoy a spacious great room and family room, as well as an outdoor kitchen with a gas fireplace.
Essential Information
- MLS® #223064341
- Price$6,850,000
- HOA Fees$0
- Bedrooms4
- Bathrooms5.00
- Full Baths4
- Half Baths1
- Square Footage4,350
- Acres0.32
- Price/SqFt$1,575 USD
- Year Built2015
- TypeResidential
- Sub-TypeSingle Family
- StyleTwo Story
- StatusActive
Community Information
- Address569 Neapolitan Way
- SubdivisionPARK SHORE
- CityNAPLES
- CountyCollier
- StateFL
- Zip Code34103
Area
NA05 - Seagate Dr to Golf Dr
Utilities
Cable Available, Natural Gas Available, High Speed Internet Available
Features
Rectangular Lot, Sprinklers Automatic
Parking
Attached, Garage, Two Spaces, Garage Door Opener
Garages
Attached, Garage, Two Spaces, Garage Door Opener
Pool
In Ground, Salt Water, Pool/Spa Combo
Interior Features
Attic, Wet Bar, Breakfast Bar, Built-in Features, Bathtub, Closet Cabinetry, Dual Sinks, Entrance Foyer, Family/Dining Room, French Door(s)/Atrium Door(s), Fireplace, High Ceilings, Jetted Tub, Kitchen Island, Living/Dining Room, Multiple Shower Heads, Custom Mirrors, Main Level Primary, Pantry, Pull Down Attic Stairs, Sitting Area in Primary
Appliances
Dishwasher, Disposal, Microwave, Refrigerator, Tankless Water Heater, Wine Cooler
Exterior Features
Security/High Impact Doors, Sprinkler/Irrigation, Outdoor Grill, Outdoor Kitchen, Patio, Gas Grill
Lot Description
Rectangular Lot, Sprinklers Automatic
Windows
Casement Window(s), Double Hung, Impact Glass, Window Coverings
Amenities
- AmenitiesBeach Rights, Beach Access
- # of Garages3
- ViewLandscaped
- WaterfrontNone
- Has PoolYes
Interior
- InteriorWood
- HeatingCentral, Electric
- CoolingCentral Air, Electric
- FireplaceYes
- # of Stories2
- Stories2
Exterior
- ExteriorBlock, Concrete, Stucco
- RoofTile
- ConstructionBlock, Concrete, Stucco
School Information
- ElementarySEA GATE ELEMENTARY
- MiddleGULFVIEW MIDDLE
- HighNAPLES HIGH SCHOOL
Additional Information
- Date ListedSeptember 6th, 2023
Listing Details
- OfficeJohn R Wood Properties
Price Change History for 569 Neapolitan Way, NAPLES, FL (MLS® #223064341)
| Date | Details | Change |
|---|---|---|
| Price Reduced from $7,000,000 to $6,850,000 | ||
| Price Reduced from $7,250,000 to $7,000,000 | ||
| Price Reduced from $7,500,000 to $7,250,000 | ||
| Price Reduced from $8,000,000 to $7,500,000 |
Similar Listings To: 569 Neapolitan Way, NAPLES
 The data relating to real estate for sale on this web site comes in part from the Broker ReciprocitySM Program of the Charleston Trident Multiple Listing Service. Real estate listings held by brokerage firms other than NV Realty Group are marked with the Broker ReciprocitySM logo or the Broker ReciprocitySM thumbnail logo (a little black house) and detailed information about them includes the name of the listing brokers.
The data relating to real estate for sale on this web site comes in part from the Broker ReciprocitySM Program of the Charleston Trident Multiple Listing Service. Real estate listings held by brokerage firms other than NV Realty Group are marked with the Broker ReciprocitySM logo or the Broker ReciprocitySM thumbnail logo (a little black house) and detailed information about them includes the name of the listing brokers.
The broker providing these data believes them to be correct, but advises interested parties to confirm them before relying on them in a purchase decision.
Copyright 2024 Charleston Trident Multiple Listing Service, Inc. All rights reserved.


