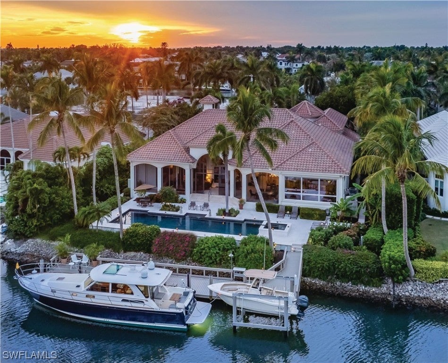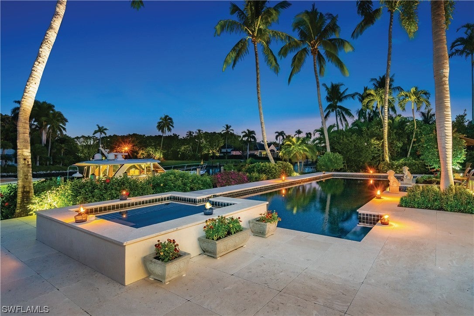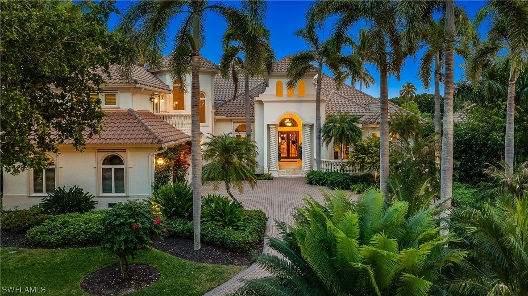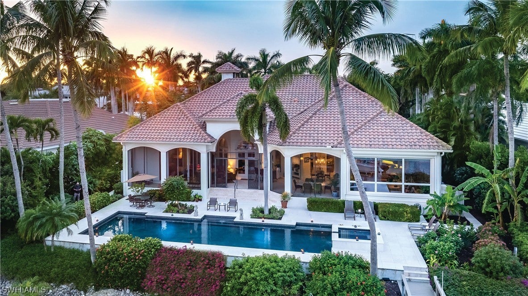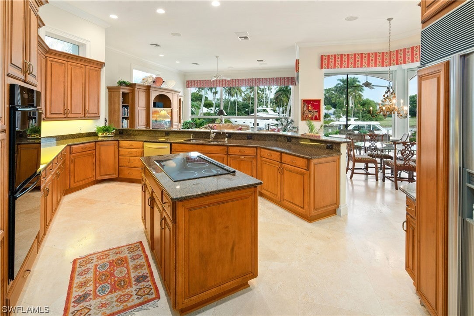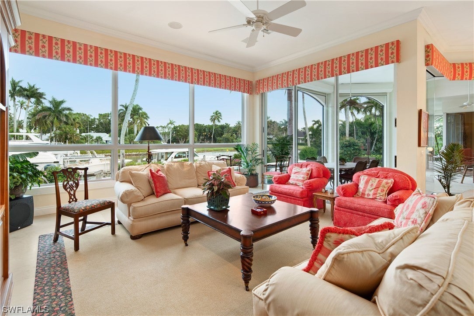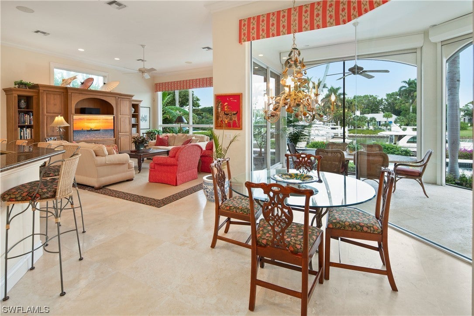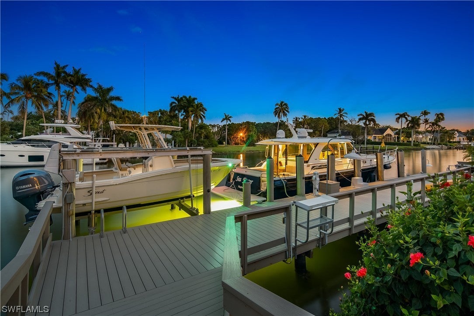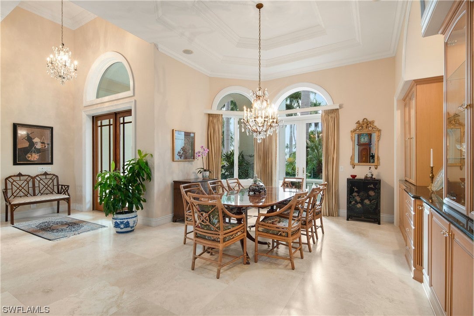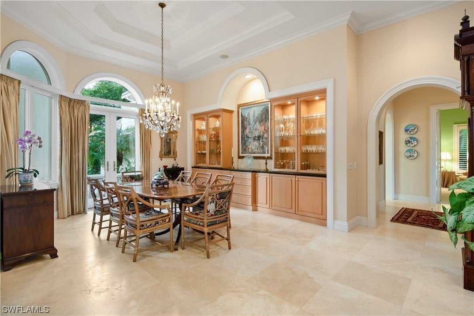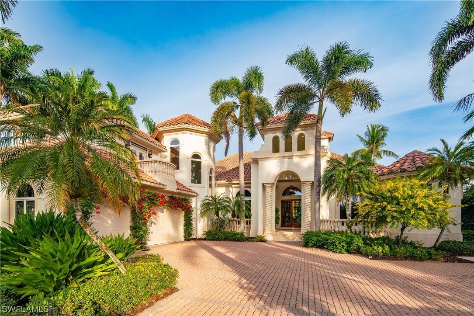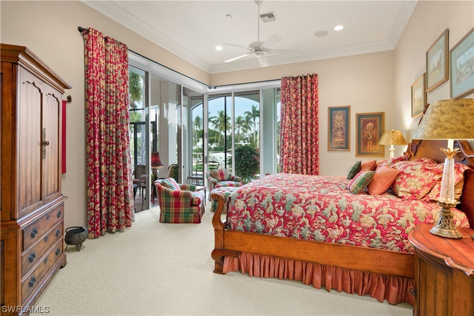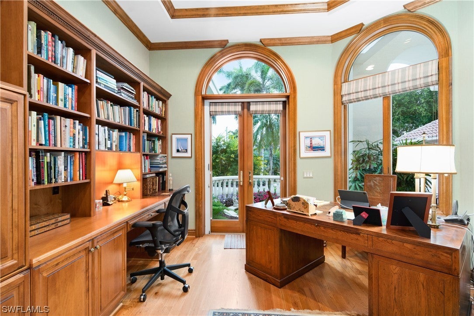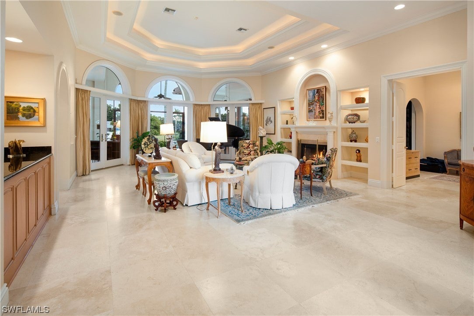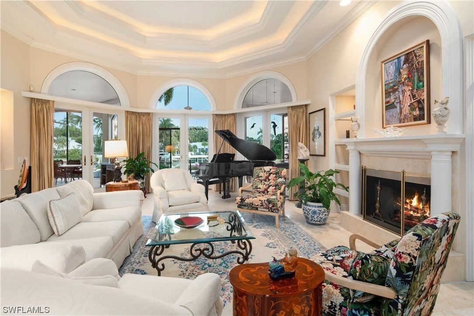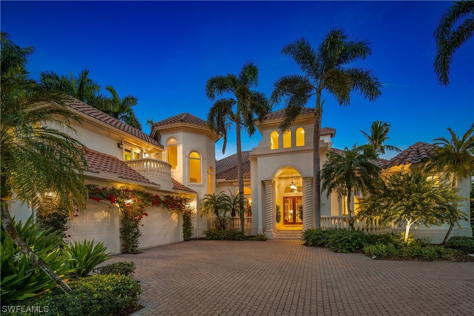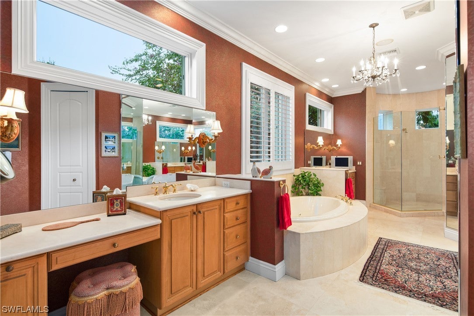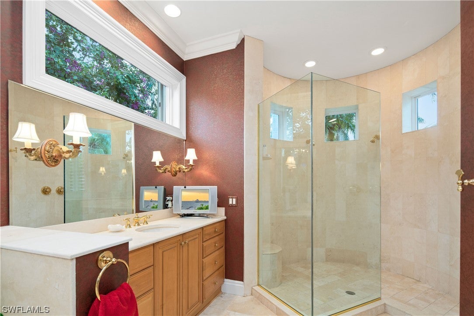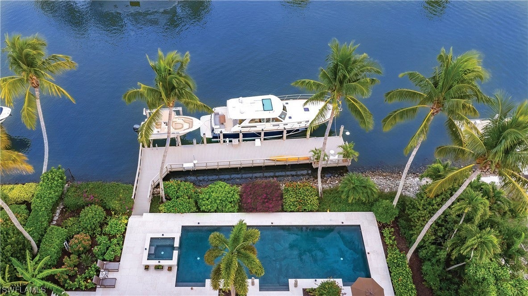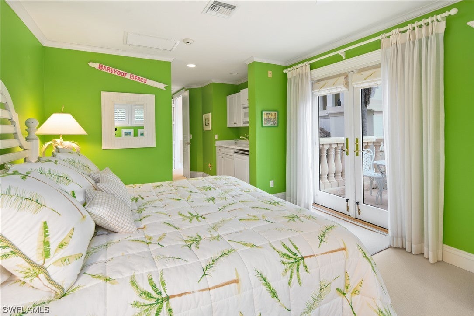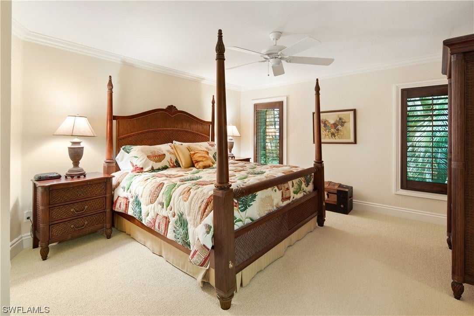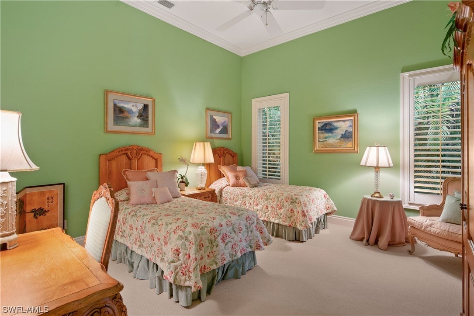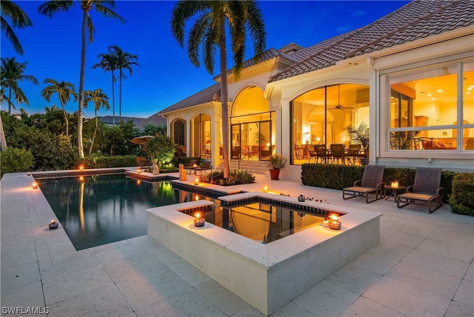Address1323 Spyglass Lane, NAPLES, FL, 34102
Price$11,800,000
- 4 Beds
- 5 Baths
- Residential
- 5,065 SQ FT
- Built in 2000
With lush landscaping and vistas of Runaway Bay, this Port Royal retreat offers the quintessential Naples waterfront lifestyle. Enter through the front glass pane double wood doors and be greeted with neutral Saturnia marble floors, backlit double tray ceilings framing the formal living room which includes a wet bar and fireplace that open to the expansive covered lanai, pool, and stunning water views. This over 5,000 sq ft home is unique in that the sprawling first level alone offers over 4,500 sq ft of living area including 3 of the 4 bedrooms plus a study and more. The large open kitchen and casual family room showcase the impressive picture windows that allow for natural light to fill the home. A boater's dream, with quick, deep-water access to the Gulf via Galleon Cove, this waterfront property boasts a 68ft dock with lift, spacious enough for 2 vessels. The screened in covered lanai spans the length of the house with a grill, living and dining area perfect for relaxing mornings taking in the sunrises and evening dinners capturing sunset skies. Bask in the sun or under the stars in the 50ft modern lap pool and spa. A true private oasis, the upstairs guest suite, consists of full bath, kitchenette, and private balcony. Immediate exclusive Port Royal membership available. With spacious indoor and outdoor living on the water with beautiful views, enjoy the best lifestyle Naples has to offer.
Essential Information
- MLS® #224000409
- Price$11,800,000
- HOA Fees$0
- Bedrooms4
- Bathrooms5.00
- Full Baths4
- Half Baths1
- Square Footage5,065
- Acres0.53
- Price/SqFt$2,330 USD
- Year Built2000
- TypeResidential
- Sub-TypeSingle Family
- StyleTwo Story
- StatusActive
Community Information
- Address1323 Spyglass Lane
- SubdivisionPORT ROYAL
- CityNAPLES
- CountyCollier
- StateFL
- Zip Code34102
Area
NA07 - Port Royal-Aqualane Area
Utilities
Cable Available, Natural Gas Available
Features
Rectangular Lot, Sprinklers Automatic
Parking
Attached, Garage, Garage Door Opener
Garages
Attached, Garage, Garage Door Opener
Waterfront
Bay Access, Canal Access, Navigable Water, Riprap
Pool
Electric Heat, Gas Heat, Heated
Interior Features
Attic, Bidet, Built-in Features, Breakfast Area, Bathtub, Closet Cabinetry, Separate/Formal Dining Room, Dual Sinks, Entrance Foyer, Eat-in Kitchen, French Door(s)/Atrium Door(s), Kitchen Island, Pantry, Pull Down Attic Stairs, Separate Shower, Bar, Split Bedrooms
Appliances
Dryer, Dishwasher, Freezer, Gas Cooktop, Disposal, Microwave, Refrigerator, Wine Cooler, Washer
Cooling
Central Air, Ceiling Fan(s), Electric, Zoned
Exterior
Block, Concrete, Stucco, Wood Frame
Exterior Features
Sprinkler/Irrigation, Outdoor Grill, Shutters Manual
Lot Description
Rectangular Lot, Sprinklers Automatic
Construction
Block, Concrete, Stucco, Wood Frame
Office
Douglas Elliman Florida,LLC
Amenities
- AmenitiesBeach Rights
- # of Garages3
- ViewBay, Canal
- Is WaterfrontYes
- Has PoolYes
Interior
- InteriorCarpet, Other
- HeatingCentral, Electric, Zoned
- # of Stories2
- Stories2
Exterior
- WindowsDisplay Window(s)
- RoofTile
Additional Information
- Date ListedJanuary 5th, 2024
Listing Details
 The data relating to real estate for sale on this web site comes in part from the Broker ReciprocitySM Program of the Charleston Trident Multiple Listing Service. Real estate listings held by brokerage firms other than NV Realty Group are marked with the Broker ReciprocitySM logo or the Broker ReciprocitySM thumbnail logo (a little black house) and detailed information about them includes the name of the listing brokers.
The data relating to real estate for sale on this web site comes in part from the Broker ReciprocitySM Program of the Charleston Trident Multiple Listing Service. Real estate listings held by brokerage firms other than NV Realty Group are marked with the Broker ReciprocitySM logo or the Broker ReciprocitySM thumbnail logo (a little black house) and detailed information about them includes the name of the listing brokers.
The broker providing these data believes them to be correct, but advises interested parties to confirm them before relying on them in a purchase decision.
Copyright 2024 Charleston Trident Multiple Listing Service, Inc. All rights reserved.

