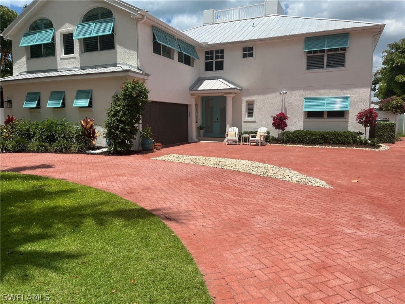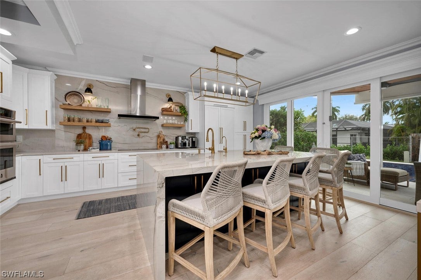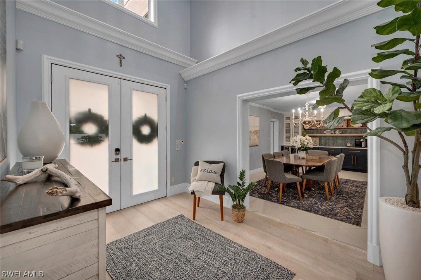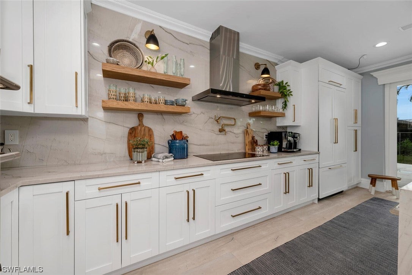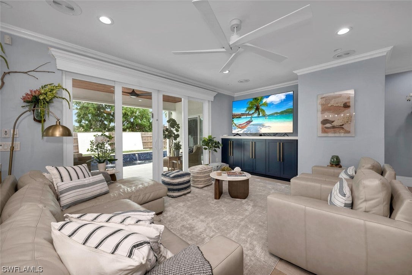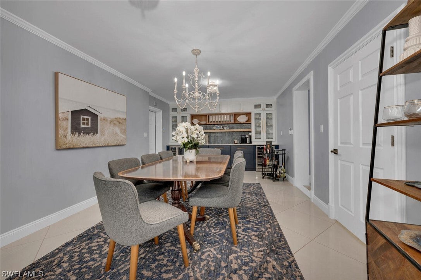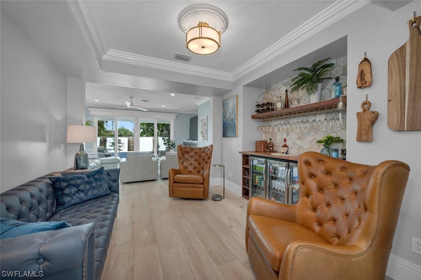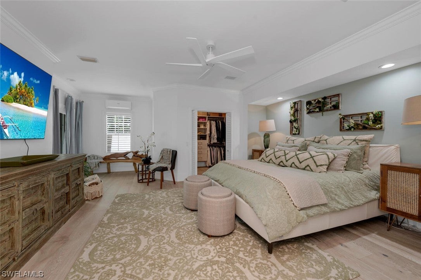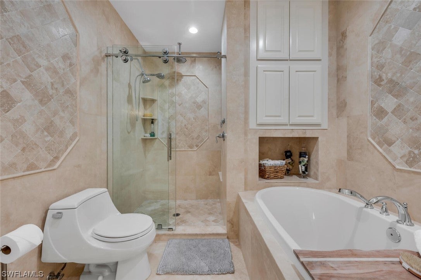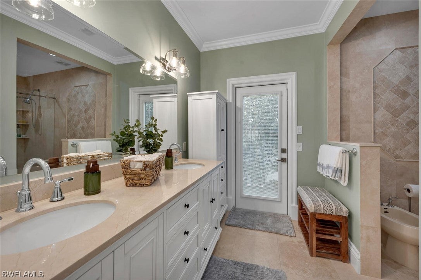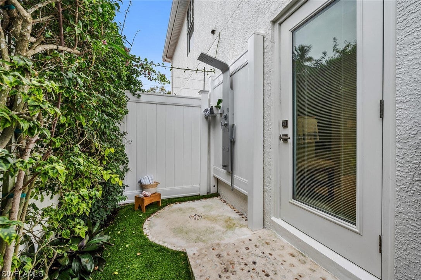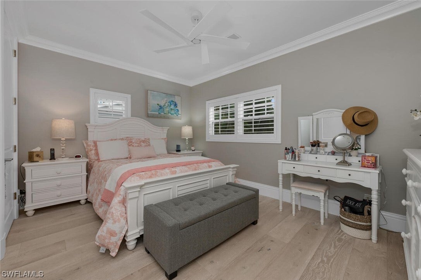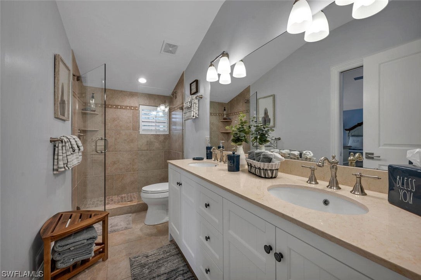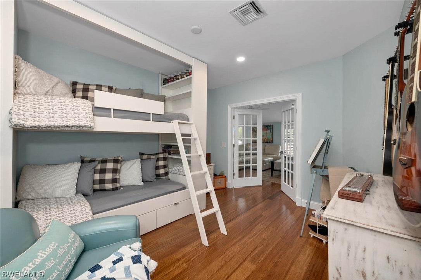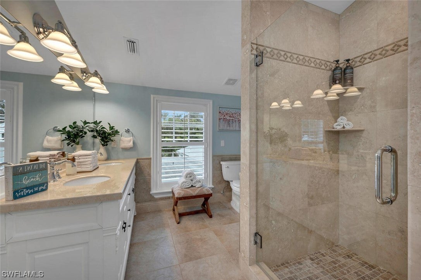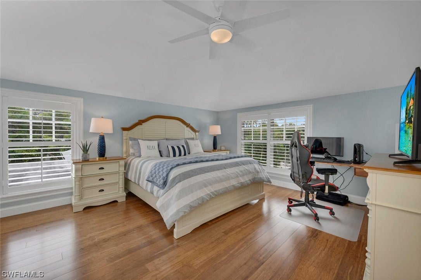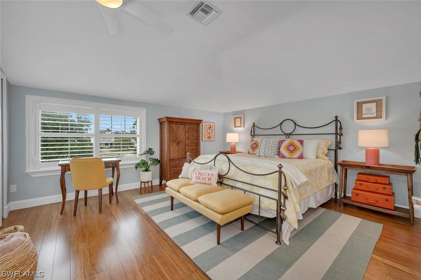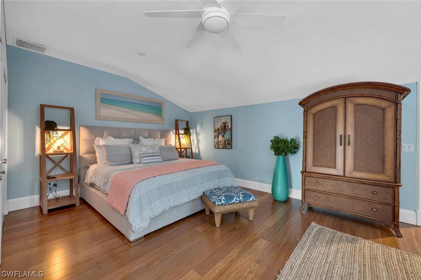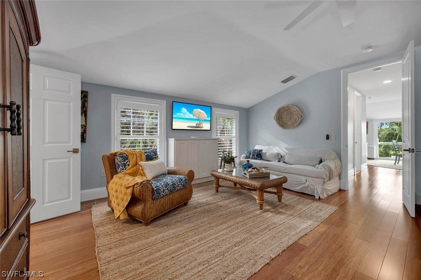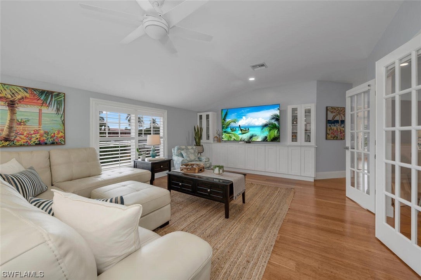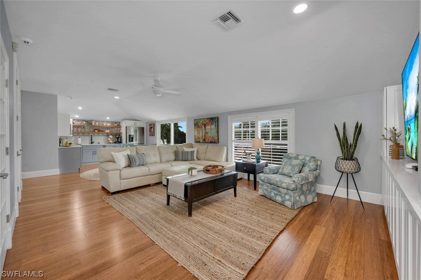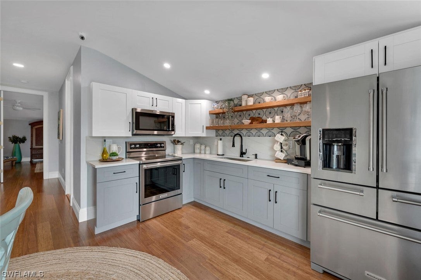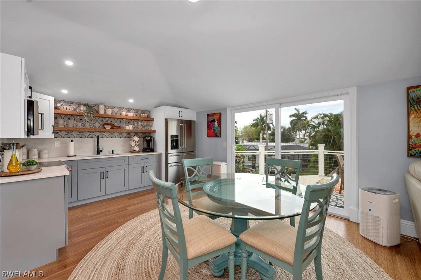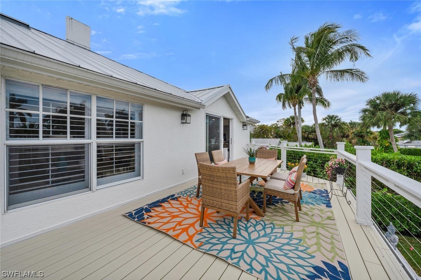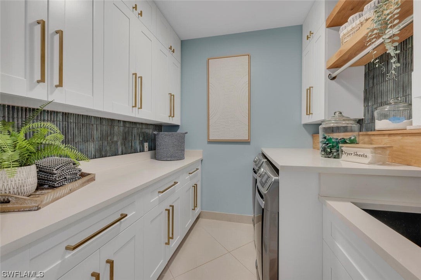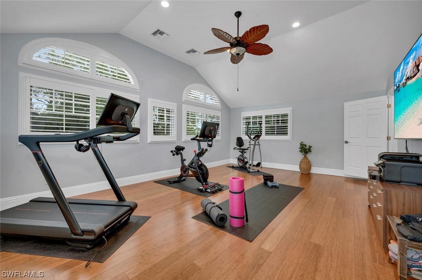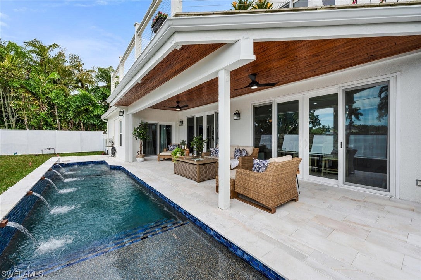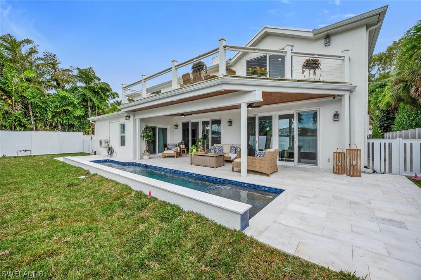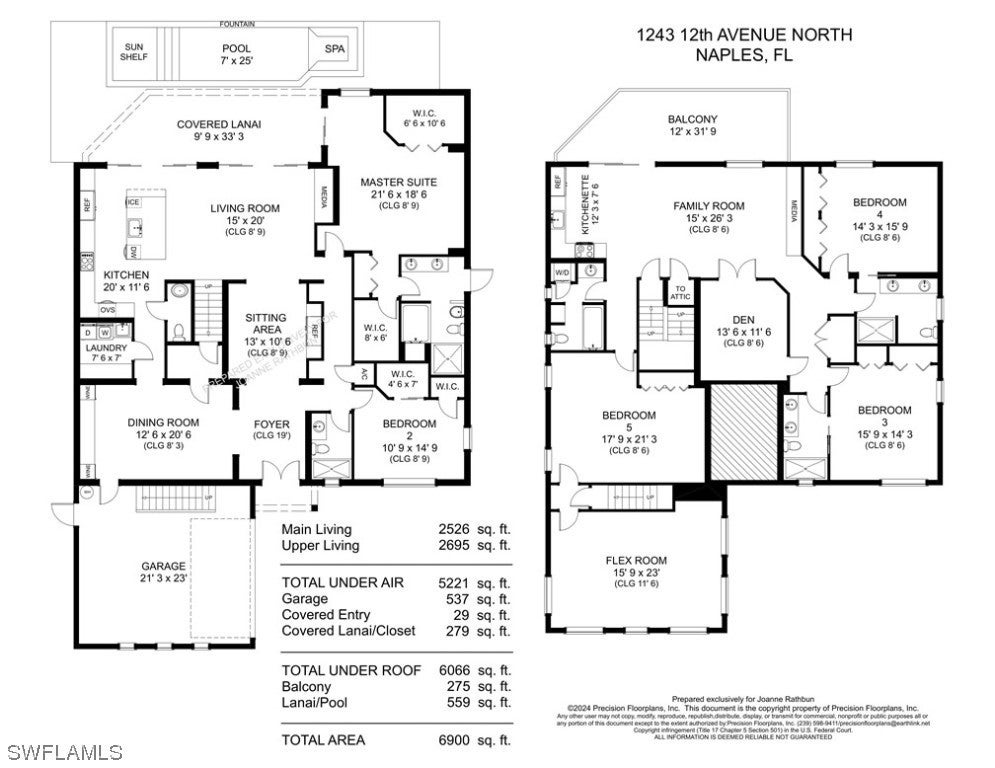Address1243 12Th Ave N, NAPLES, FL, 34102
Price$2,750,000
- 5 Beds
- 6 Baths
- Residential
- 5,221 SQ FT
- Built in 2002
Significant price reduction. Now listed below appraisal!This completely remodeled, elegant home is a one of a kind residence. Located in the coveted Lake Park neighborhood, you'll enjoy golf cart access to 5th Ave, 3rd St, beaches and more. This multi-level home features 5 bedrooms and 5 1/2 baths .As you enter the sunny foyer you're greeted by a dry bar lounge. The 1st floor kitchen welcomes you with a large natural stone island, a built in refrigerator, separate ice maker. The dining room can accommodate seating for 12 with a custom built-in buffet and 2 wine coolers. 2 bedrooms & 2 1/2 baths are on the 1st floor. Master suite has it's own private garden shower. The 2nd floor offers 3 bedrooms, 3 full baths, upstairs washer & dryer. A beautiful outdoor balcony, large media/flex space, den used as bunk room and the 2nd floor kitchen offers a self sufficient space. Two separate staircases lead to 2nd floor for privacy of access. New custom pool with sun shelf, spa and waterfall feature. The property is fenced to enhance privacy.
Essential Information
- MLS® #224009870
- Price$2,750,000
- HOA Fees$0
- Bedrooms5
- Bathrooms6.00
- Full Baths5
- Half Baths1
- Square Footage5,221
- Acres0.22
- Price/SqFt$527 USD
- Year Built2002
- TypeResidential
- Sub-TypeSingle Family
- StyleMulti-Level, Two Story
- StatusActive
Community Information
- Address1243 12Th Ave N
- SubdivisionLAKE PARK
- CityNAPLES
- CountyCollier
- StateFL
- Zip Code34102
Area
NA15 - E/O 41 W/O Goodlette
Utilities
Cable Available, High Speed Internet Available
Parking
Attached, Driveway, Garage, Paved, Garage Door Opener, Circular Driveway
Garages
Attached, Driveway, Garage, Paved, Garage Door Opener, Circular Driveway
Pool
Concrete, Electric Heat, Heated, In Ground, Pool Equipment
Interior Features
Built-in Features, Bathtub, Closet Cabinetry, Separate/Formal Dining Room, Entrance Foyer, Eat-in Kitchen, French Door(s)/Atrium Door(s), Main Level Primary, Multiple Primary Suites, Pantry, Separate Shower, Cable TV, Walk-In Closet(s), Wired for Sound, Split Bedrooms
Appliances
Double Oven, Dryer, Dishwasher, Electric Cooktop, Disposal, Ice Maker, Microwave, Refrigerator, Separate Ice Machine, Wine Cooler, Washer
Exterior
Block, Concrete, Stucco, Wood Frame
Exterior Features
Fence, Security/High Impact Doors, Outdoor Shower, Water Feature
Windows
Arched, Single Hung, Sliding, Impact Glass
Construction
Block, Concrete, Stucco, Wood Frame
Amenities
- AmenitiesNone
- FeaturesRectangular Lot
- # of Garages2
- ViewLandscaped
- WaterfrontNone
- Has PoolYes
Interior
- InteriorTile, Wood
- HeatingCentral, Electric
- CoolingCeiling Fan(s)
- # of Stories2
- Stories2
Exterior
- Lot DescriptionRectangular Lot
- RoofMetal
School Information
- ElementaryLAKE PARK ELEMENTARY
- MiddleGULFVIEW MIDDLE SCHOOL
- HighNAPLES HIGH SCHOOL
Additional Information
- Date ListedJanuary 31st, 2024
Listing Details
- OfficeJohn R Wood Properties
Price Change History for 1243 12Th Ave N, NAPLES, FL (MLS® #224009870)
| Date | Details | Change |
|---|---|---|
| Price Reduced from $2,995,000 to $2,750,000 | ||
| Price Increased from $2,750,000 to $2,995,000 | ||
| Price Reduced from $2,995,000 to $2,750,000 | ||
| Price Reduced from $3,654,000 to $2,995,000 |
Similar Listings To: 1243 12Th Ave N, NAPLES
 The data relating to real estate for sale on this web site comes in part from the Broker ReciprocitySM Program of the Charleston Trident Multiple Listing Service. Real estate listings held by brokerage firms other than NV Realty Group are marked with the Broker ReciprocitySM logo or the Broker ReciprocitySM thumbnail logo (a little black house) and detailed information about them includes the name of the listing brokers.
The data relating to real estate for sale on this web site comes in part from the Broker ReciprocitySM Program of the Charleston Trident Multiple Listing Service. Real estate listings held by brokerage firms other than NV Realty Group are marked with the Broker ReciprocitySM logo or the Broker ReciprocitySM thumbnail logo (a little black house) and detailed information about them includes the name of the listing brokers.
The broker providing these data believes them to be correct, but advises interested parties to confirm them before relying on them in a purchase decision.
Copyright 2024 Charleston Trident Multiple Listing Service, Inc. All rights reserved.

