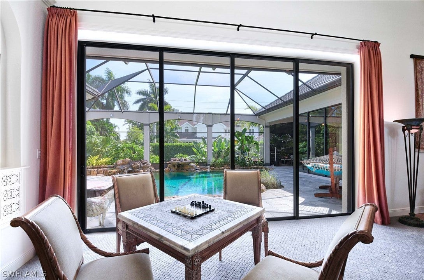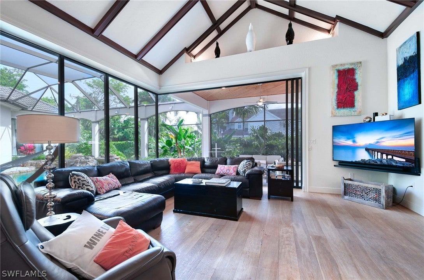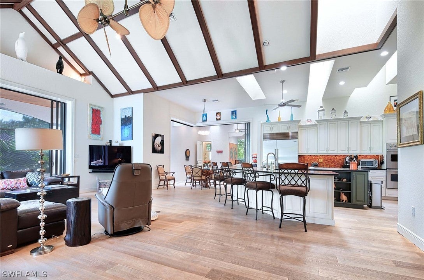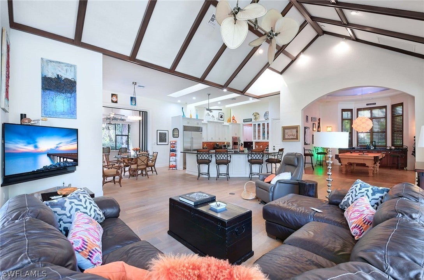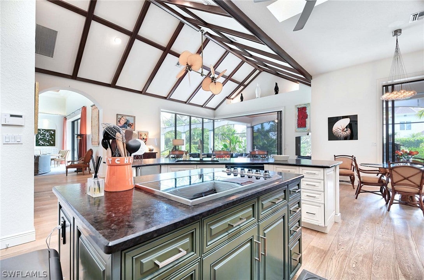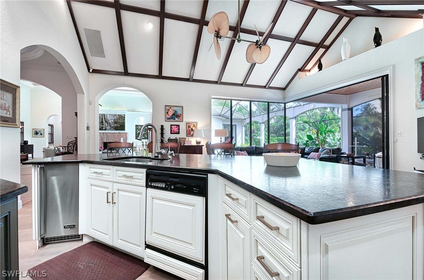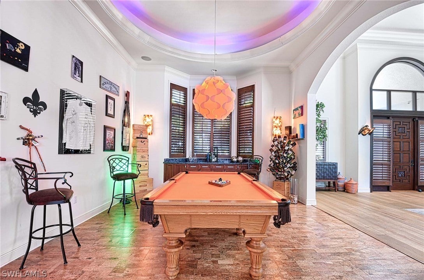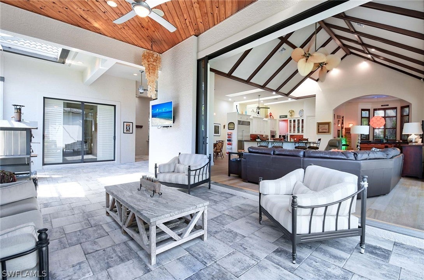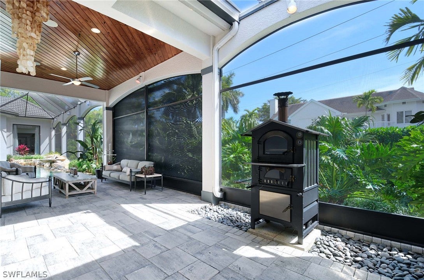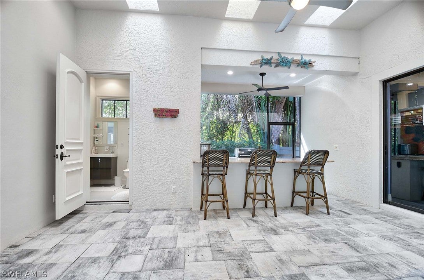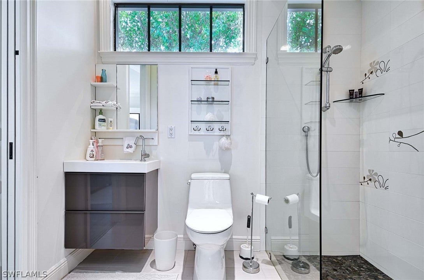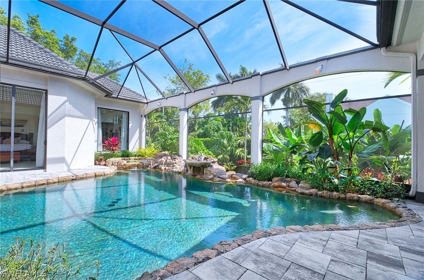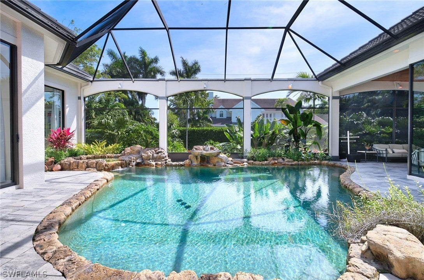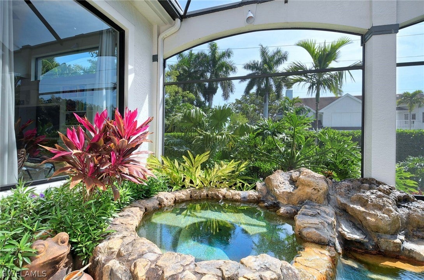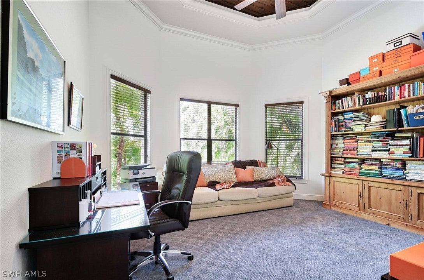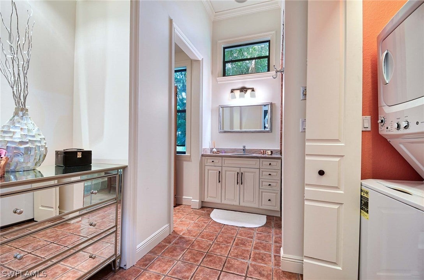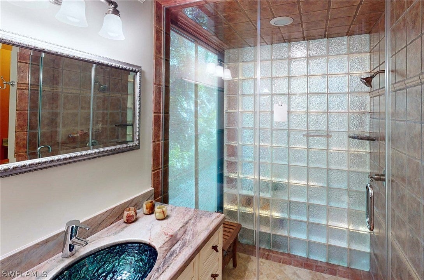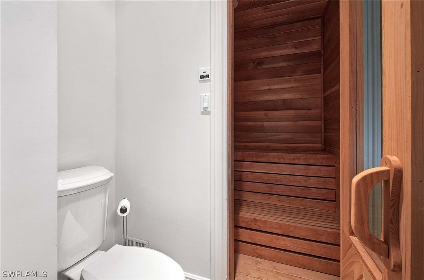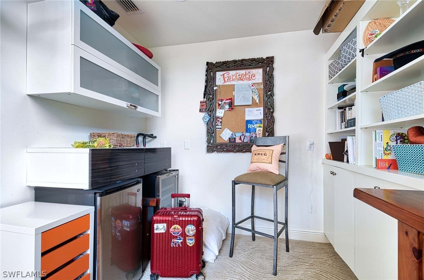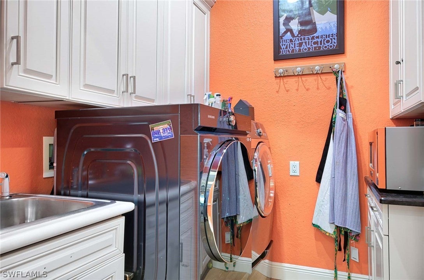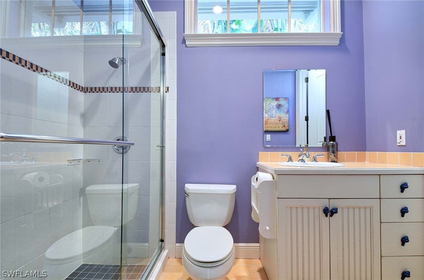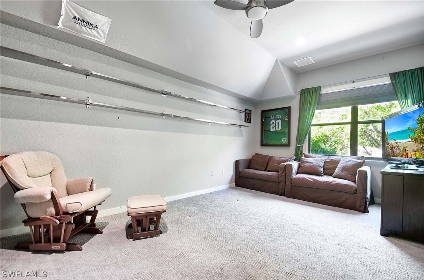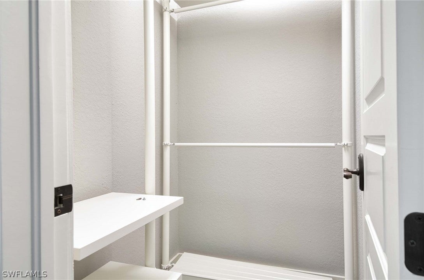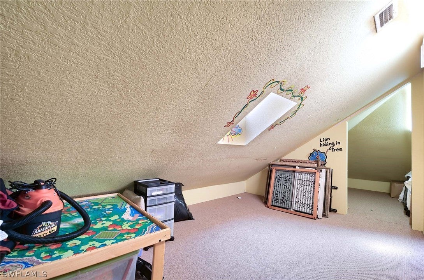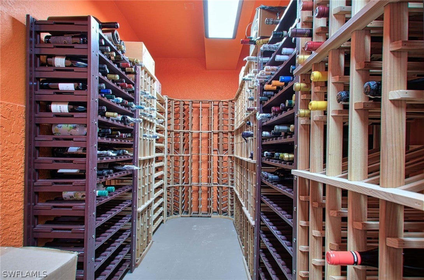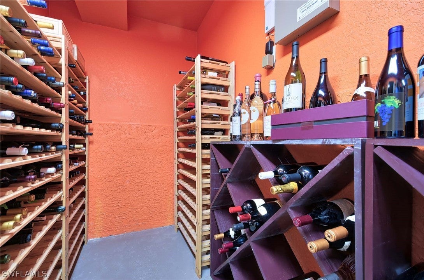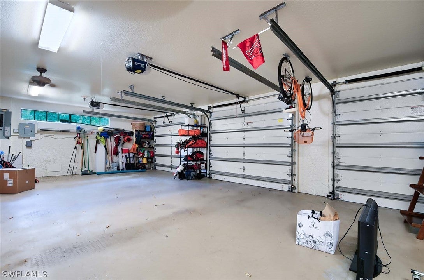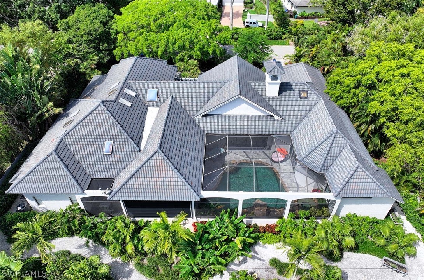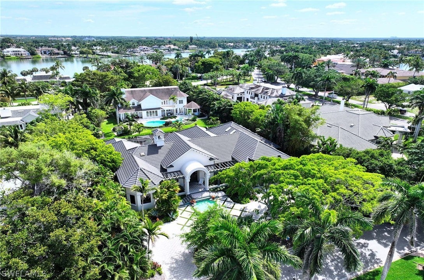Address2755 Lantern Lane, NAPLES, FL, 34102
Price$10,995,000
- 4 Beds
- 6 Baths
- Residential
- 5,000 SQ FT
- Built in 2000
This freshly updated Port Royal residence presents an exceptional opportunity for discerning buyers seeking a seamless transition into luxurious living. Nestled on the serene Lantern Lane, this home boasts soaring 18-foot ceilings and an abundance of natural light, accentuating its elegant interior. Pristine hardwood flooring graces much of the living space, complementing a gourmet kitchen adorned with top-tier Subzero and Viking appliances. Wine enthusiasts will appreciate the thoughtfully crafted, temperature-controlled wine cellar discretely integrated into the garage, providing optimal conditions for the preservation and presentation of cherished vintages. This property extends eligibility to the prestigious Port Royal Club, currently undergoing a transformative $100 million reconstruction project, slated for completion by the summer of 2026. Well positioned, the residence affords convenient access to the culinary delights of 3rd Street South and the upscale shopping of 5th Avenue South, along with proximity to Naples' renowned white sand beaches, ensuring a lifestyle of unparalleled sophistication and indulgence.
Essential Information
- MLS® #224010345
- Price$10,995,000
- HOA Fees$0
- Bedrooms4
- Bathrooms6.00
- Full Baths5
- Half Baths1
- Square Footage5,000
- Acres0.47
- Price/SqFt$2,199 USD
- Year Built2000
- TypeResidential
- Sub-TypeSingle Family
- StyleTwo Story
- StatusActive
Community Information
- Address2755 Lantern Lane
- SubdivisionPORT ROYAL
- CityNAPLES
- CountyCollier
- StateFL
- Zip Code34102
Area
NA07 - Port Royal-Aqualane Area
Amenities
Beach Rights, Beach Access, Clubhouse, Fitness Center, Private Membership, Restaurant, Tennis Court(s)
Utilities
Cable Available, High Speed Internet Available
Features
Rectangular Lot, Sprinklers Automatic
Parking
Attached, Circular Driveway, Driveway, Garage, Paved
Garages
Attached, Circular Driveway, Driveway, Garage, Paved
Pool
Gas Heat, Heated, In Ground, Screen Enclosure
Interior Features
Breakfast Bar, Built-in Features, Bathtub, Tray Ceiling(s), Dual Sinks, Fireplace, Kitchen Island, Living/Dining Room, Main Level Primary, Multiple Primary Suites, Pantry, Separate Shower, Vaulted Ceiling(s), Walk-In Pantry, Bar, Walk-In Closet(s), Home Office
Appliances
Double Oven, Dryer, Dishwasher, Electric Cooktop, Freezer, Microwave, Refrigerator, Separate Ice Machine, Water Purifier, Washer, Water Softener
Cooling
Central Air, Ceiling Fan(s), Electric
Exterior Features
Fruit Trees, Sprinkler/Irrigation, Outdoor Grill, Outdoor Kitchen, Patio, Storage, Water Feature, Gas Grill
Lot Description
Rectangular Lot, Sprinklers Automatic
Amenities
- # of Garages3
- ViewLandscaped
- WaterfrontNone
- Has PoolYes
Interior
- InteriorCarpet, Other, Wood
- HeatingCentral, Electric
- FireplaceYes
- # of Stories2
- Stories2
Exterior
- ExteriorBlock, Concrete, Stucco
- WindowsImpact Glass
- RoofTile
- ConstructionBlock, Concrete, Stucco
School Information
- ElementaryLAKE PARK ELEMENTARY
- MiddleGULFVIEW MIDDLE SCHOOL
- HighNAPLES HIGH SCHOOL
Additional Information
- Date ListedMarch 19th, 2024
Listing Details
- OfficeWilliam Raveis Real Estate
 The data relating to real estate for sale on this web site comes in part from the Broker ReciprocitySM Program of the Charleston Trident Multiple Listing Service. Real estate listings held by brokerage firms other than NV Realty Group are marked with the Broker ReciprocitySM logo or the Broker ReciprocitySM thumbnail logo (a little black house) and detailed information about them includes the name of the listing brokers.
The data relating to real estate for sale on this web site comes in part from the Broker ReciprocitySM Program of the Charleston Trident Multiple Listing Service. Real estate listings held by brokerage firms other than NV Realty Group are marked with the Broker ReciprocitySM logo or the Broker ReciprocitySM thumbnail logo (a little black house) and detailed information about them includes the name of the listing brokers.
The broker providing these data believes them to be correct, but advises interested parties to confirm them before relying on them in a purchase decision.
Copyright 2024 Charleston Trident Multiple Listing Service, Inc. All rights reserved.




