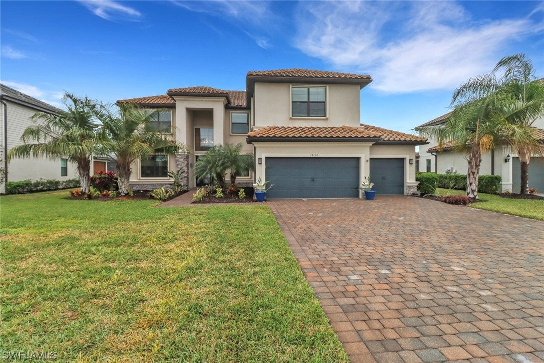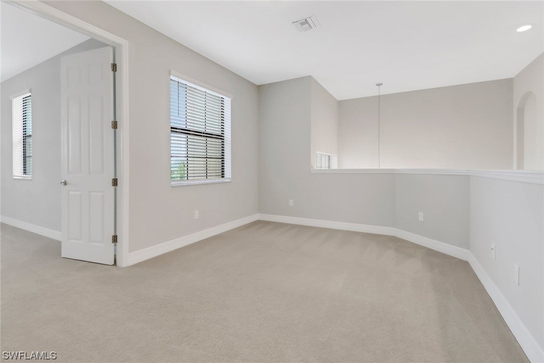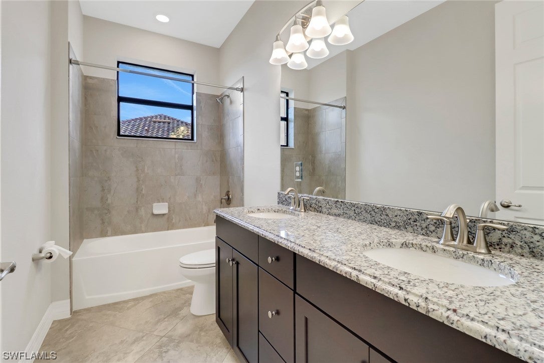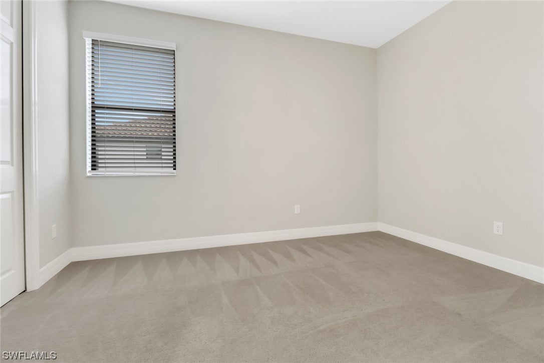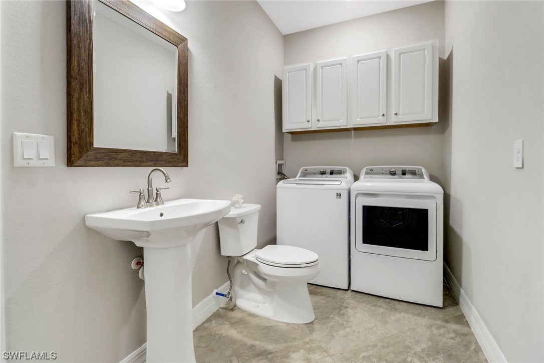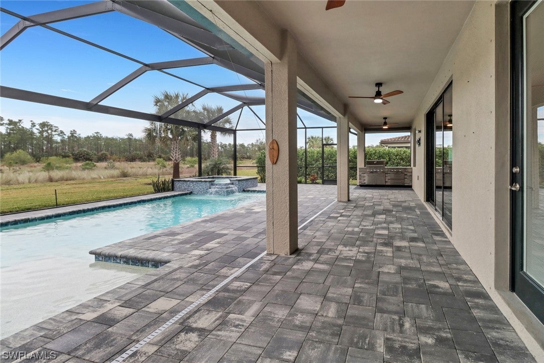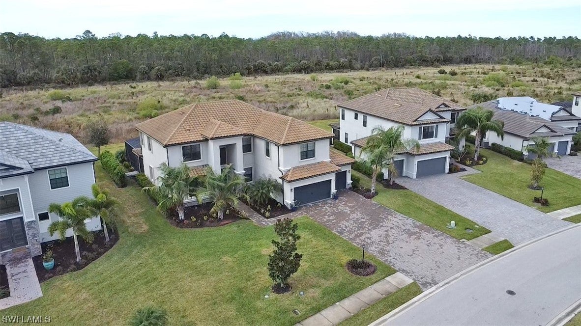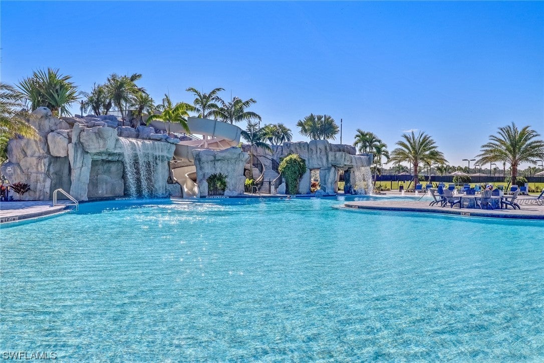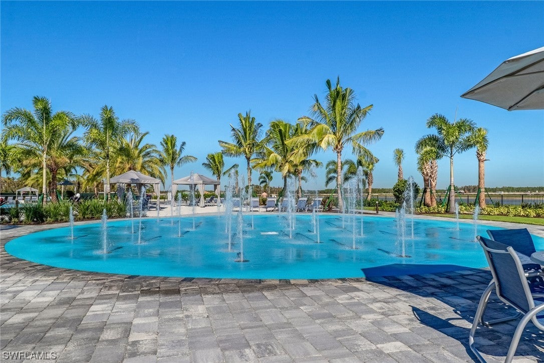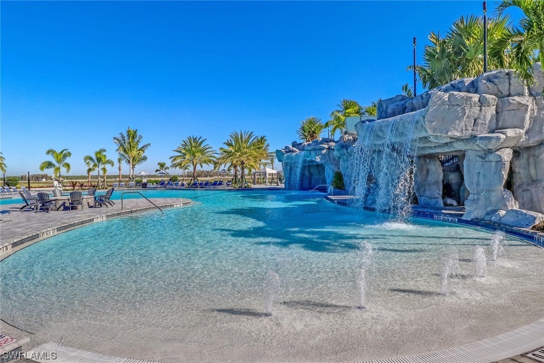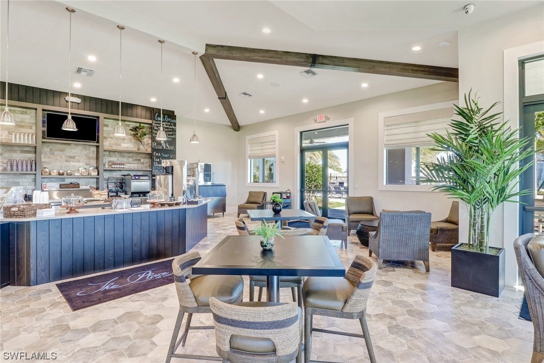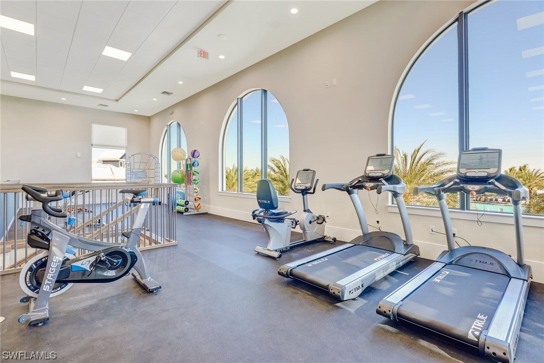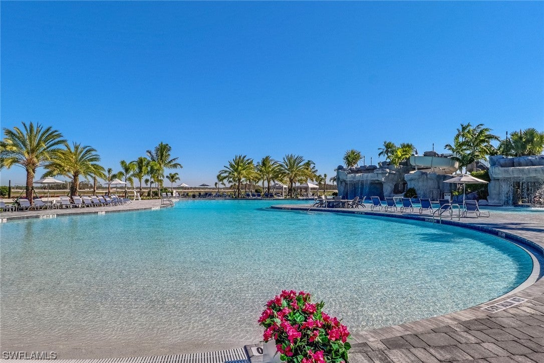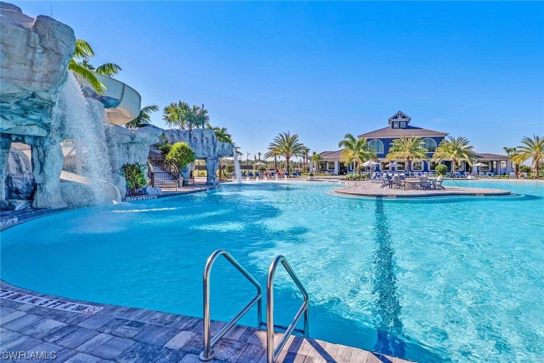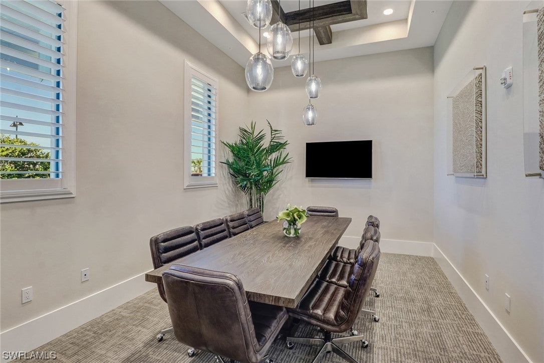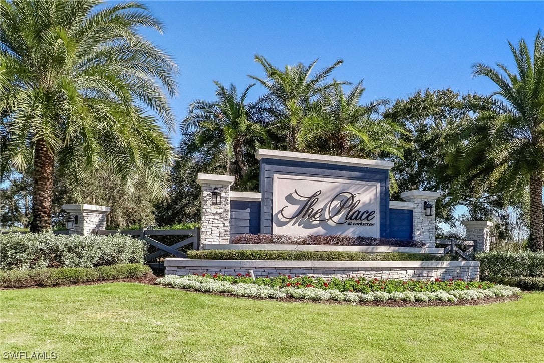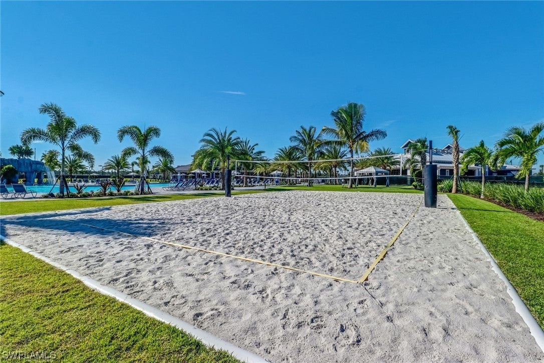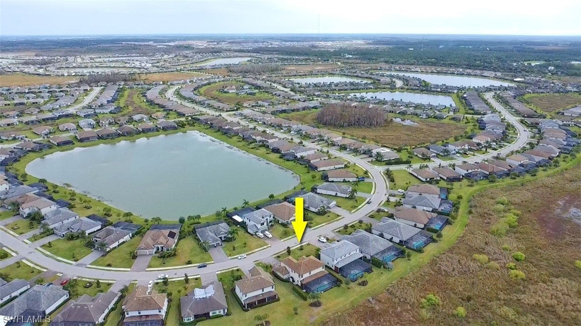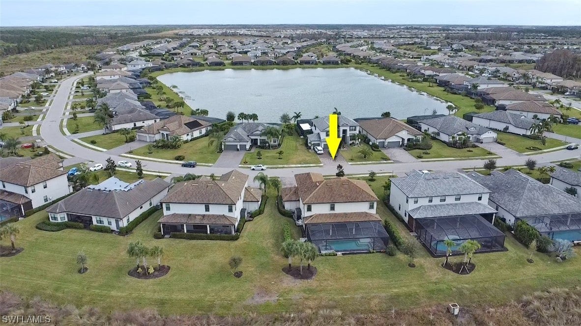Address19130 Elston Way, ESTERO, FL, 33928
Price$900,000
- 6 Beds
- 4 Baths
- Residential
- 3,464 SQ FT
- Built in 2019
Brand new coastal kitchen remodel. A must see!!!! What a show stopper when you enter this 6 Bed, 3.5 bath, 3 car garage two story Home with large pool/spa and outdoor kitchen. This National Floor plan has over $200,000 worth of custom upgrades throughout. High ceilings!! Tile with color sealed grout in main living areas downstairs and comfortable carpeting upstairs. This Home offers the ultimate outdoor entertainment area with an oversized covered patio, out-door kitchen, completely screened in pool area to enjoy the Florida lifestyle and preserve views for lots of privacy. With a prime bedroom on the 1st floor+ En-suite and another one upstairs, there are multiple options to chose from. Kitchen offers a large island, brand new white cabinets, lots of storage, under cabinet lighting + upgraded stainless steel appliances package. Accordion shutters for hurricane protection as well as generator come with the home. The place at corkscrew is known for its spectacular amenities, stunning resort style pool with water slide, fitness, pickleball, tennis, basketball, kids club, restaurant, bourbon bar and cafe, bocce and more just minutes to shops and restaurants and close to RSW airport for your convenience. Pet and golf cart friendly. Professional appraisal available upon request.
Upcoming Open Houses
- Date/TimeSunday, June 30th, 1:00pm - 4:00pm
Essential Information
- MLS® #224010682
- Price$900,000
- HOA Fees$1,222 /Quarterly
- Bedrooms6
- Bathrooms4.00
- Full Baths3
- Half Baths1
- Square Footage3,464
- Acres0.32
- Price/SqFt$260 USD
- Year Built2019
- TypeResidential
- Sub-TypeSingle Family
- StyleTwo Story
- StatusActive
Community Information
- Address19130 Elston Way
- AreaES05 - Estero
- SubdivisionTHE PLACE AT CORKSCREW
- CityESTERO
- CountyLee
- StateFL
- Zip Code33928
Amenities
- UtilitiesCable Available
- # of Garages3
- ViewLandscaped, Preserve
- WaterfrontNone
- Has PoolYes
Interior
- InteriorCarpet, Tile
- HeatingCentral, Electric
- # of Stories2
- Stories2
Exterior
- ExteriorBlock, Concrete, Stucco
- RoofTile
- ConstructionBlock, Concrete, Stucco
Additional Information
- Date ListedFebruary 7th, 2024
- ZoningRPD
Listing Details
- OfficeCompass Florida LLC
Amenities
Basketball Court, Bocce Court, Business Center, Cabana, Clubhouse, Dog Park, Fitness Center, Library, Barbecue, Picnic Area, Playground, Pickleball, Park, Pool, Restaurant, Spa/Hot Tub, See Remarks, Sidewalks, Tennis Court(s), Trail(s)
Features
Oversized Lot, Sprinklers Automatic
Parking
Attached, Garage, Garage Door Opener
Garages
Attached, Garage, Garage Door Opener
Pool
Electric Heat, Heated, In Ground, Screen Enclosure, Salt Water, Community, Pool/Spa Combo
Interior Features
Breakfast Bar, Built-in Features, Bathtub, Separate/Formal Dining Room, Dual Sinks, Eat-in Kitchen, Kitchen Island, Living/Dining Room, Main Level Primary, Multiple Primary Suites, Pantry, Separate Shower, Upper Level Primary, Walk-In Closet(s), High Speed Internet, Split Bedrooms, Smart Home
Appliances
Dryer, Dishwasher, Electric Cooktop, Disposal, Ice Maker, Microwave, Refrigerator, Washer
Cooling
Central Air, Ceiling Fan(s), Electric
Exterior Features
Sprinkler/Irrigation, Outdoor Grill, Outdoor Kitchen, Shutters Manual
Lot Description
Oversized Lot, Sprinklers Automatic
Windows
Single Hung, Sliding, Window Coverings
Price Change History for 19130 Elston Way, ESTERO, FL (MLS® #224010682)
| Date | Details | Change |
|---|---|---|
| Price Reduced from $920,000 to $900,000 | ||
| Price Reduced from $950,000 to $920,000 | ||
| Price Reduced from $985,000 to $950,000 | ||
| Price Reduced from $995,000 to $985,000 |
Similar Listings To: 19130 Elston Way, ESTERO
- 5100 Baybridge Boulevard 2301
- 5100 Baybridge Boulevard 2304
- 5100 Baybridge Boulevard 2103
- 5100 Baybridge Boulevard 1702
- 5100 Baybridge Boulevard 1203
- 20480 Riverbrooke Run
- 5100 Baybridge Boulevard 801
- 5100 Baybridge Boulevard 404
- 5100 Baybridge Boulevard 202
- 22220 Red Laurel
- 20732/20734 Charing Cross Circle
- 21999 Carter
- 19660 Panther Island Boulevard
- 20960/970 Sandy Lane
- 19699 Panther Island Boulevard
 The data relating to real estate for sale on this web site comes in part from the Broker ReciprocitySM Program of the Charleston Trident Multiple Listing Service. Real estate listings held by brokerage firms other than NV Realty Group are marked with the Broker ReciprocitySM logo or the Broker ReciprocitySM thumbnail logo (a little black house) and detailed information about them includes the name of the listing brokers.
The data relating to real estate for sale on this web site comes in part from the Broker ReciprocitySM Program of the Charleston Trident Multiple Listing Service. Real estate listings held by brokerage firms other than NV Realty Group are marked with the Broker ReciprocitySM logo or the Broker ReciprocitySM thumbnail logo (a little black house) and detailed information about them includes the name of the listing brokers.
The broker providing these data believes them to be correct, but advises interested parties to confirm them before relying on them in a purchase decision.
Copyright 2024 Charleston Trident Multiple Listing Service, Inc. All rights reserved.

