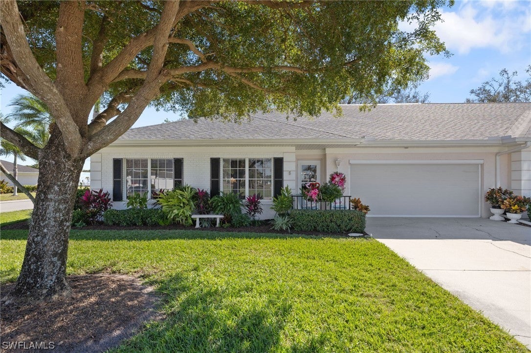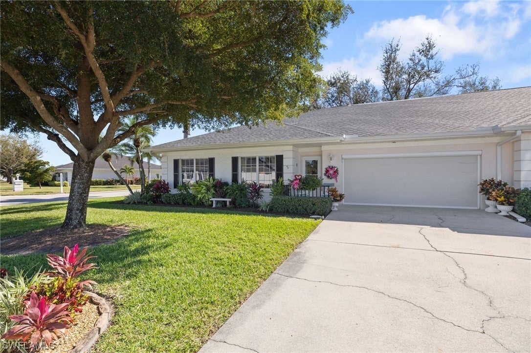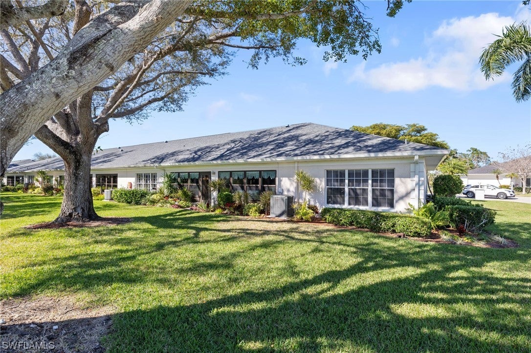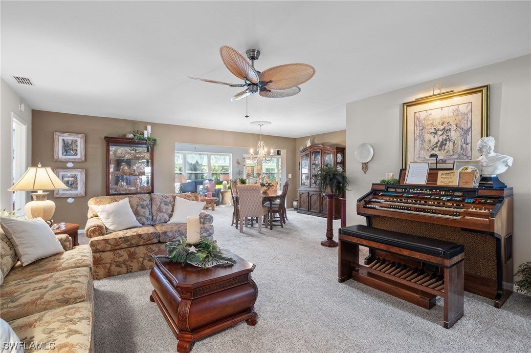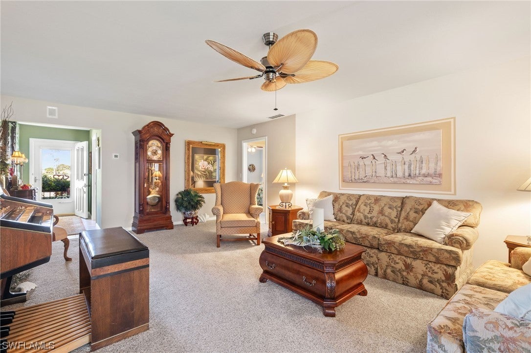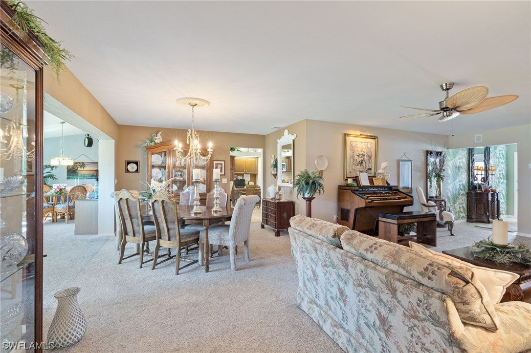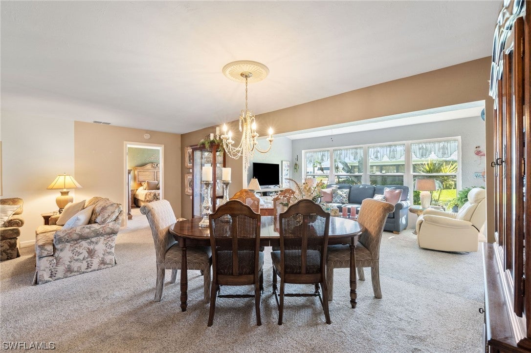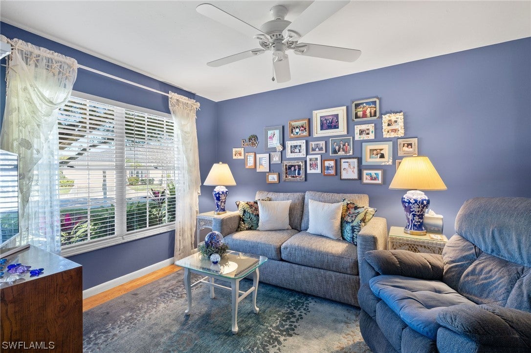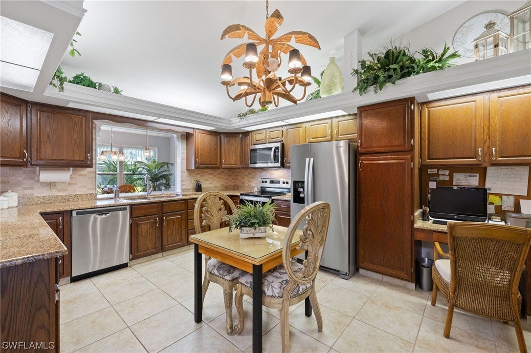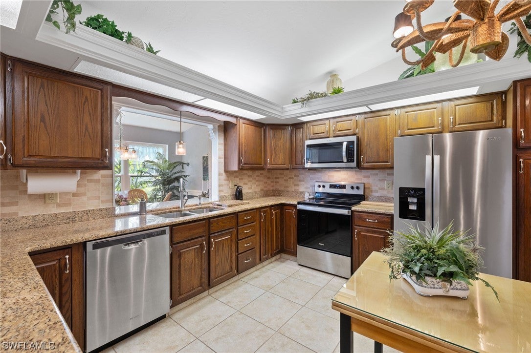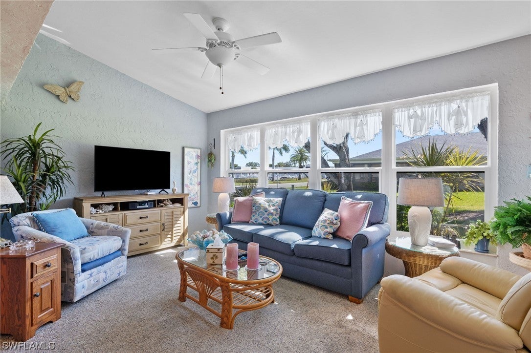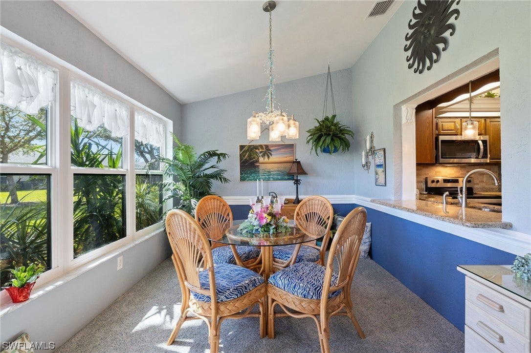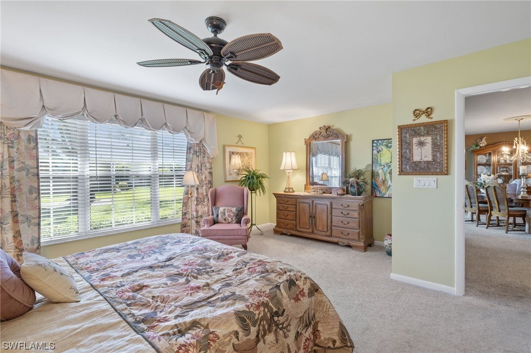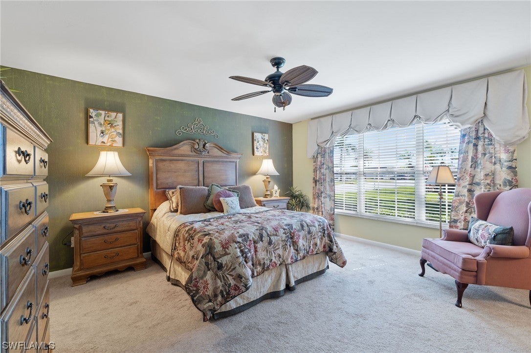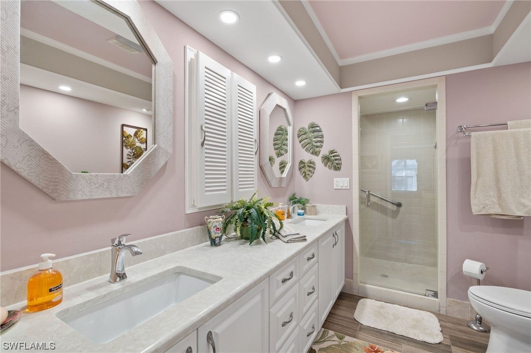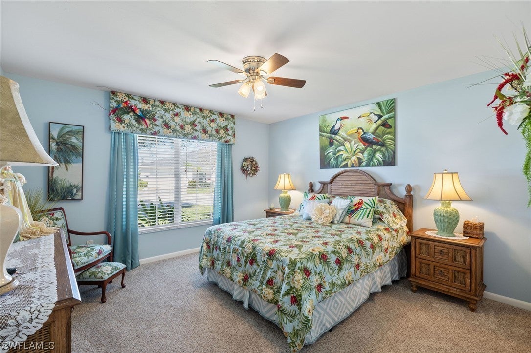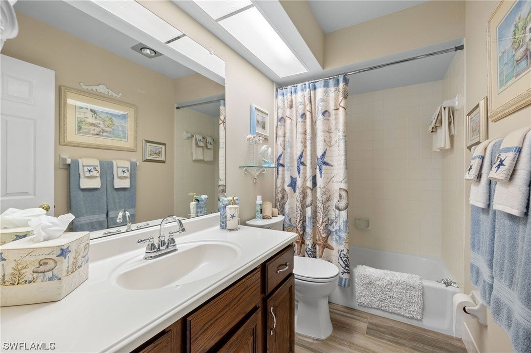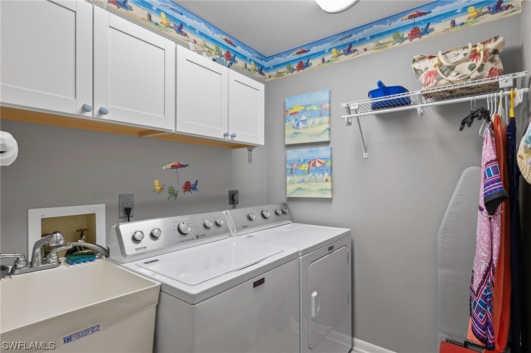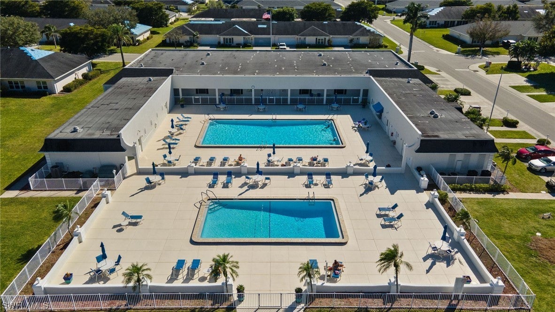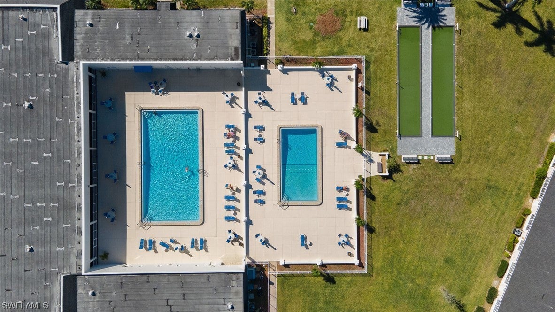Address1278 Arcola Drive, FORT MYERS, FL, 33919
Price$377,500
- 2 Beds
- 2 Baths
- Residential
- 1,926 SQ FT
- Built in 1986
The experience begins with a large corner lot that offers exceptional curb appeal. This country club end unit villa was originally a builder model home, the Turnberry. Once you walk into this completely updated structure you will have that warm, family home experience and be ready to make it yours. With 1926 sq. ft. under air, you will enjoy the large open floor plan that provides 2 bedrooms and beautiful den, a formal living and dining room with an incredible air conditioned Florida room that will extend your comfort. Wait until you walk into this gorgeous eat-in kitchen with granite counter tops, countless cabinets and new stainless steel appliances. The master bath was updated in 2022 with dual sinks and walk-in shower. The AC system and hot water tank is new as well as and the roof and an interior surge protector was just completed. For further protection, you will have hurricane impact windows in the Florida room and a Skeeter Beater garage screen. Brandywine is a gated, over 55 community with wonderful amenities for an active experience. There are 2 pools, 1 heated; tennis and pickleball courts, fitness center, library and club/banquet room. Brandywine does not allow pets.
Essential Information
- MLS® #224013071
- Price$377,500
- HOA Fees$0
- Bedrooms2
- Bathrooms2.00
- Full Baths2
- Square Footage1,926
- Acres0.23
- Price/SqFt$196 USD
- Year Built1986
- TypeResidential
- Sub-TypeAttached
- StyleOther
- StatusActive
Community Information
- Address1278 Arcola Drive
- AreaFM10 - Fort Myers Area
- SubdivisionBRANDYWINE
- CityFORT MYERS
- CountyLee
- StateFL
- Zip Code33919
Amenities
- FeaturesCorner Lot
- # of Garages2
- ViewGolf Course, Landscaped
- WaterfrontNone
- Has PoolYes
- PoolCommunity
Interior
- InteriorCarpet, Tile
- HeatingCentral, Electric
- CoolingCentral Air, Electric
- # of Stories1
Exterior
- ExteriorBlock, Concrete, Stucco
- Exterior FeaturesNone, Other
- Lot DescriptionCorner Lot
- RoofShingle
- ConstructionBlock, Concrete, Stucco
School Information
- ElementarySCHOOL CHOICE
- MiddleSCHOOL CHOICE
- HighSCHOOL CHOICE
Additional Information
- Date ListedFebruary 8th, 2024
Listing Details
- OfficePalm Paradise Realty Group
Amenities
Bocce Court, Clubhouse, Fitness Center, Golf Course, Library, Pickleball, Pool, Spa/Hot Tub, Tennis Court(s)
Utilities
Cable Available, High Speed Internet Available, Underground Utilities
Parking
Attached, Driveway, Garage, Paved, Two Spaces, Garage Door Opener
Garages
Attached, Driveway, Garage, Paved, Two Spaces, Garage Door Opener
Interior Features
Built-in Features, Bedroom on Main Level, Dual Sinks, Entrance Foyer, Eat-in Kitchen, Kitchen Island, Living/Dining Room, Main Level Primary, Pantry, Shower Only, Separate Shower, Cable TV, Walk-In Closet(s), Split Bedrooms
Appliances
Dryer, Dishwasher, Electric Cooktop, Freezer, Disposal, Ice Maker, Microwave, Range, Refrigerator, Self Cleaning Oven, Washer
Windows
Single Hung, Impact Glass, Window Coverings
 The data relating to real estate for sale on this web site comes in part from the Broker ReciprocitySM Program of the Charleston Trident Multiple Listing Service. Real estate listings held by brokerage firms other than NV Realty Group are marked with the Broker ReciprocitySM logo or the Broker ReciprocitySM thumbnail logo (a little black house) and detailed information about them includes the name of the listing brokers.
The data relating to real estate for sale on this web site comes in part from the Broker ReciprocitySM Program of the Charleston Trident Multiple Listing Service. Real estate listings held by brokerage firms other than NV Realty Group are marked with the Broker ReciprocitySM logo or the Broker ReciprocitySM thumbnail logo (a little black house) and detailed information about them includes the name of the listing brokers.
The broker providing these data believes them to be correct, but advises interested parties to confirm them before relying on them in a purchase decision.
Copyright 2024 Charleston Trident Multiple Listing Service, Inc. All rights reserved.

