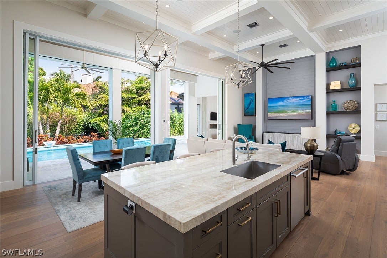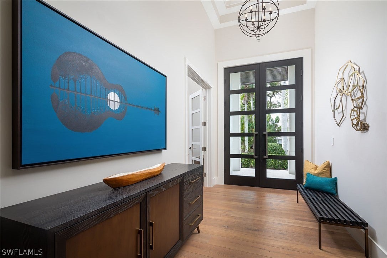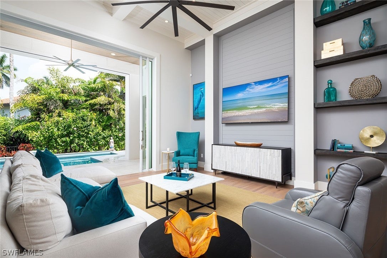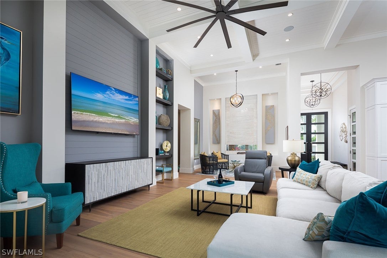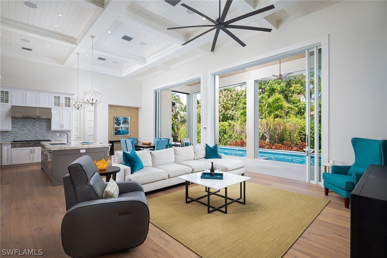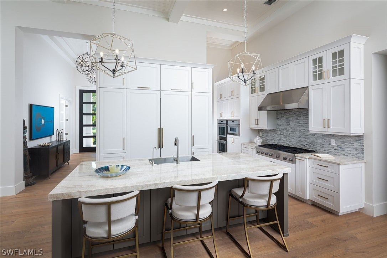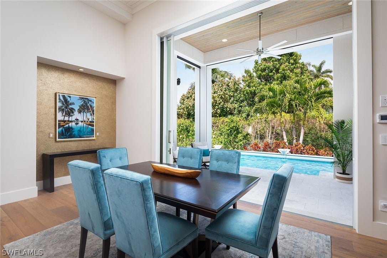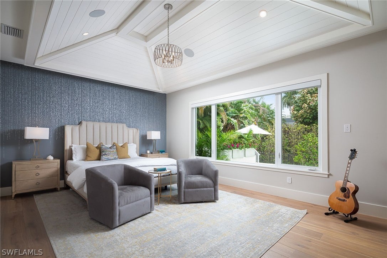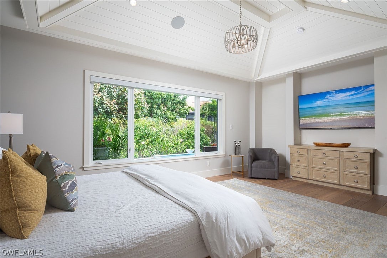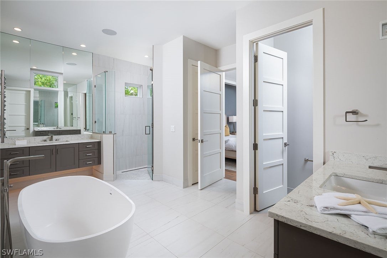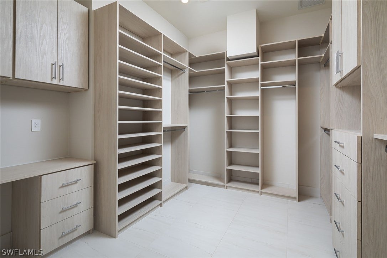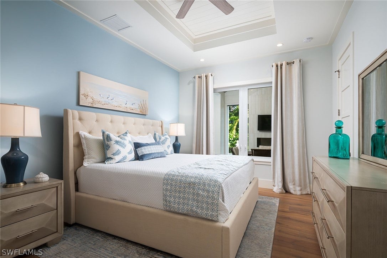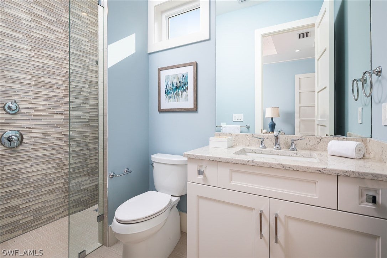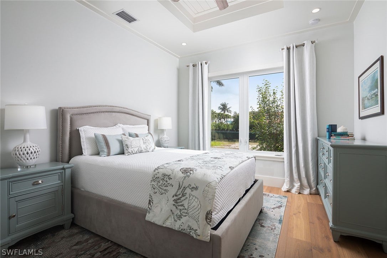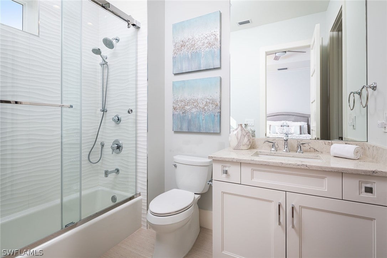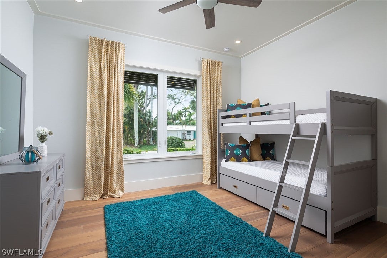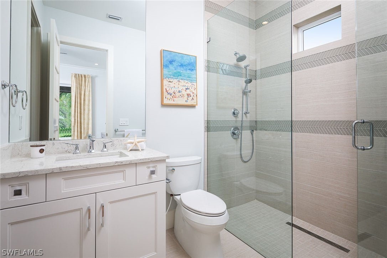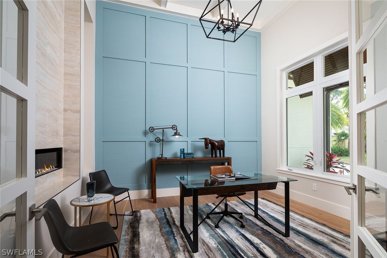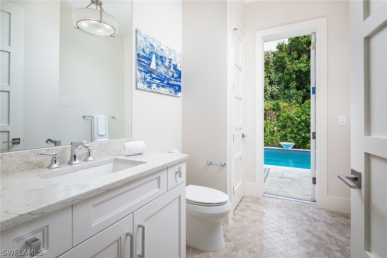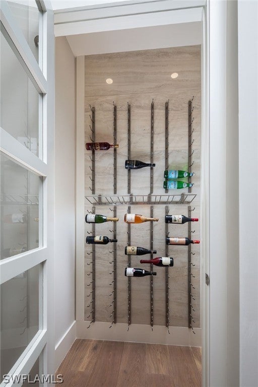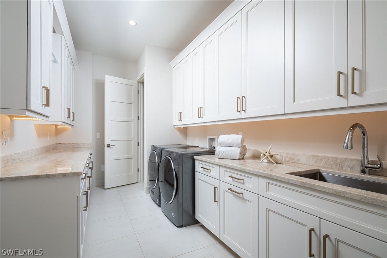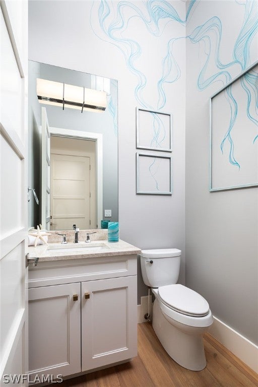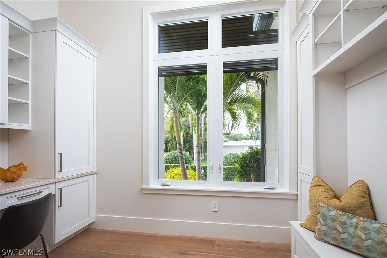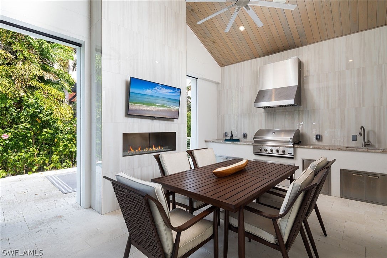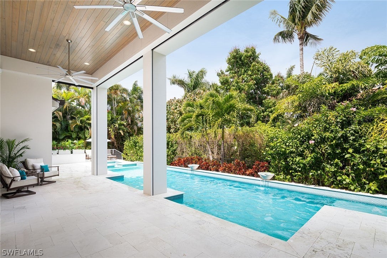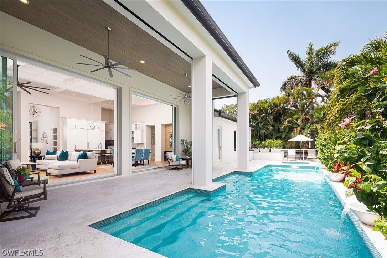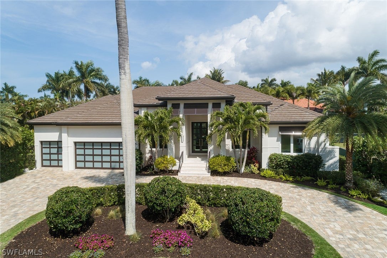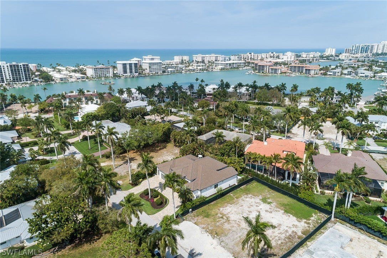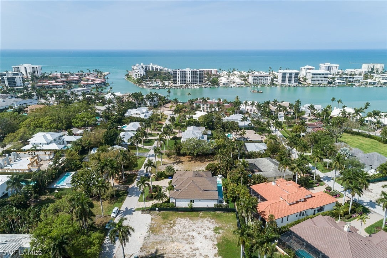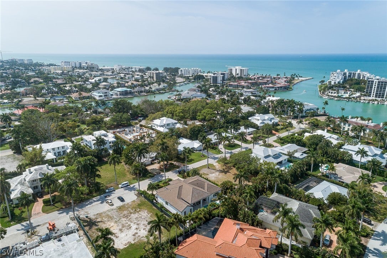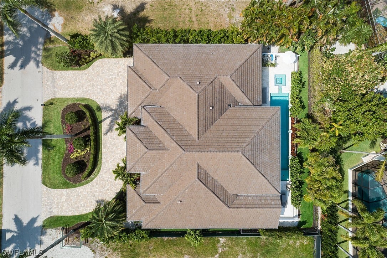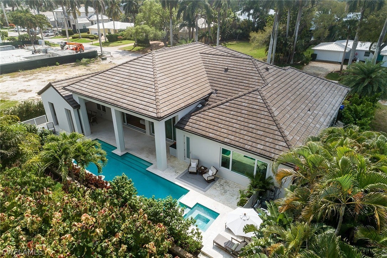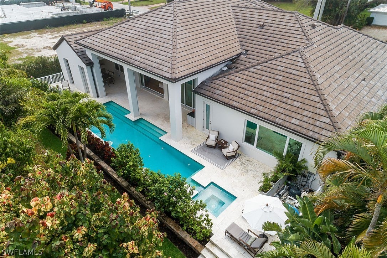Address401 Wedge Drive, NAPLES, FL, 34103
Price$4,999,000
- 4 Beds
- 6 Baths
- Residential
- 3,686 SQ FT
- Built in 2020
Situated in a spectacular West of Crayton location, this coastal-inspired residence was penned by R L Keith Architects and built by Trademark Development Group. Enjoy beautifully appointed one-level living with Legno Bastone floors and tongue and groove ceilings that soar to nearly fifteen feet. The primary suite, conveniently connected to the laundry room, boasts two expansive custom walk-in closets, a coffee bar, and a separate tub and shower. Additionally, the residence features a pool bath and an additional powder room, catering to both comfort and functionality. The magnificent great room is accentuated by a stunning two-sided gas linear fireplace shared by the conversation room and the adjoining office/study. The Epicurean kitchen offers bespoke cabinetry, a large custom pantry, and Thermador professional series appliances. The oversized lanai boasts automated screens and shutters, opening to the spillover pool and spa, and the outdoor kitchen with a fireplace provides a picturesque setting for gatherings and relaxation. The garage boasts high ceilings and doors, offering ample space to accommodate lifts for the car enthusiast.
Essential Information
- MLS® #224022840
- Price$4,999,000
- HOA Fees$0
- Bedrooms4
- Bathrooms6.00
- Full Baths4
- Half Baths2
- Square Footage3,686
- Acres0.29
- Price/SqFt$1,356 USD
- Year Built2020
- TypeResidential
- Sub-TypeSingle Family
- StyleRanch, One Story
- StatusActive
Community Information
- Address401 Wedge Drive
- SubdivisionMOORINGS
- CityNAPLES
- CountyCollier
- StateFL
- Zip Code34103
Area
NA05 - Seagate Dr to Golf Dr
Utilities
Cable Available, Natural Gas Available, High Speed Internet Available, Underground Utilities
Features
Rectangular Lot, Sprinklers Automatic
Parking
Attached, Garage, Garage Door Opener
Garages
Attached, Garage, Garage Door Opener
Pool
Concrete, Gas Heat, Heated, In Ground, Lap, Pool Equipment, Outside Bath Access, Pool/Spa Combo
Interior Features
Breakfast Bar, Built-in Features, Bathtub, Tray Ceiling(s), Closet Cabinetry, Coffered Ceiling(s), Dual Sinks, Entrance Foyer, Fireplace, High Ceilings, Kitchen Island, Living/Dining Room, Main Level Primary, Pantry, Separate Shower, Cable TV, Walk-In Pantry, Walk-In Closet(s), Wired for Sound, Central Vacuum, Home Office
Appliances
Built-In Oven, Cooktop, Double Oven, Dryer, Dishwasher, Freezer, Gas Cooktop, Disposal, Microwave, Refrigerator, Self Cleaning Oven, Tankless Water Heater, Washer
Exterior
Block, Metal Frame, Concrete, Stucco, Wood Frame
Exterior Features
Deck, Fence, Security/High Impact Doors, Sprinkler/Irrigation, Outdoor Grill, Patio, Shutters Electric, Gas Grill
Lot Description
Rectangular Lot, Sprinklers Automatic
Windows
Sliding, Transom Window(s), Impact Glass, Shutters, Window Coverings
Construction
Block, Metal Frame, Concrete, Stucco, Wood Frame
Office
Premier Sotheby's Int'l Realty
Amenities
- AmenitiesBeach Rights, Beach Access
- # of Garages3
- ViewLandscaped
- WaterfrontNone
- Has PoolYes
Interior
- InteriorMarble, Tile, Wood
- HeatingCentral, Electric
- CoolingCentral Air, Electric
- FireplaceYes
- FireplacesOutside
- # of Stories1
- Stories1
Exterior
- RoofTile
Additional Information
- Date ListedMarch 12th, 2024
Listing Details
Price Change History for 401 Wedge Drive, NAPLES, FL (MLS® #224022840)
| Date | Details | Change |
|---|---|---|
| Price Reduced from $5,295,000 to $4,999,000 | ||
| Price Reduced from $5,595,000 to $5,295,000 | ||
| Price Increased from $5,295,000 to $5,595,000 | ||
| Price Reduced from $5,595,000 to $5,295,000 | ||
| Price Reduced from $5,895,000 to $5,595,000 |
Similar Listings To: 401 Wedge Drive, NAPLES
 The data relating to real estate for sale on this web site comes in part from the Broker ReciprocitySM Program of the Charleston Trident Multiple Listing Service. Real estate listings held by brokerage firms other than NV Realty Group are marked with the Broker ReciprocitySM logo or the Broker ReciprocitySM thumbnail logo (a little black house) and detailed information about them includes the name of the listing brokers.
The data relating to real estate for sale on this web site comes in part from the Broker ReciprocitySM Program of the Charleston Trident Multiple Listing Service. Real estate listings held by brokerage firms other than NV Realty Group are marked with the Broker ReciprocitySM logo or the Broker ReciprocitySM thumbnail logo (a little black house) and detailed information about them includes the name of the listing brokers.
The broker providing these data believes them to be correct, but advises interested parties to confirm them before relying on them in a purchase decision.
Copyright 2024 Charleston Trident Multiple Listing Service, Inc. All rights reserved.

