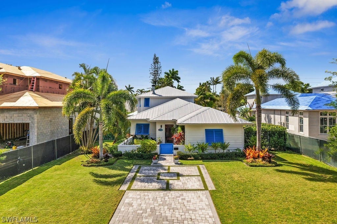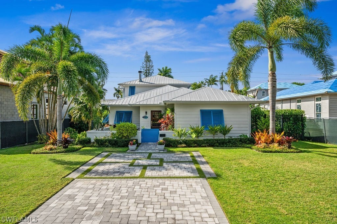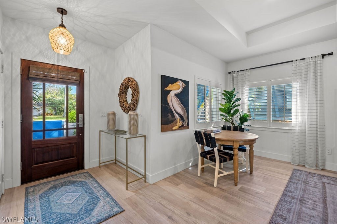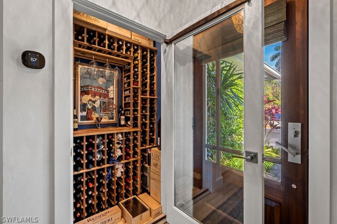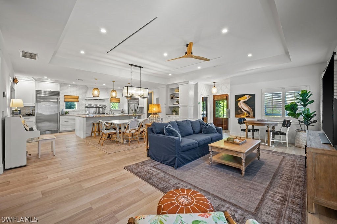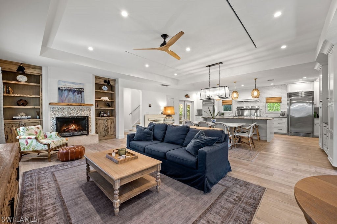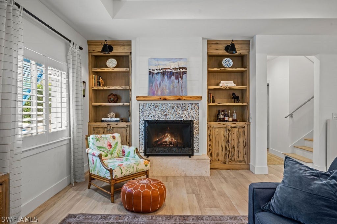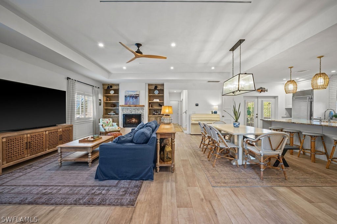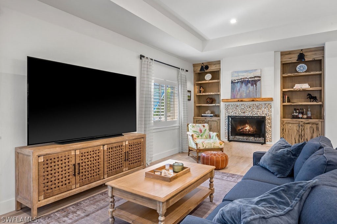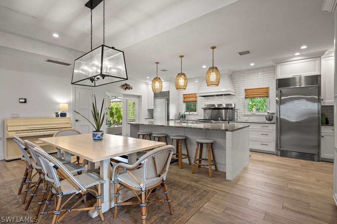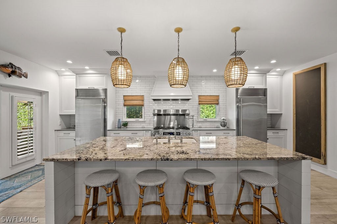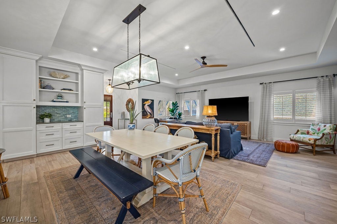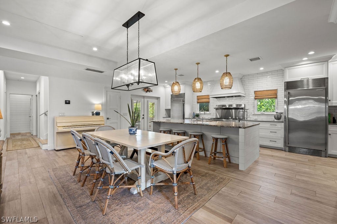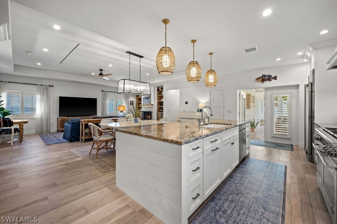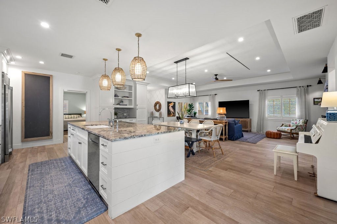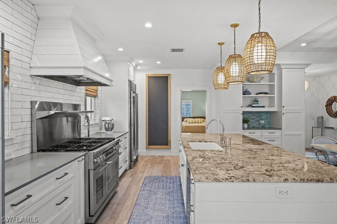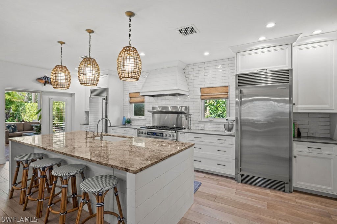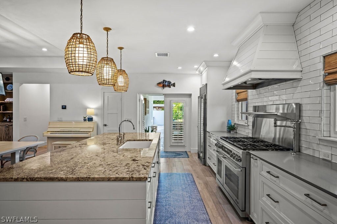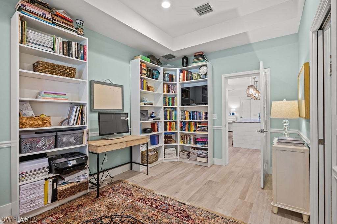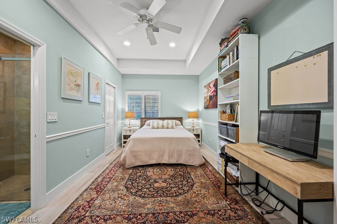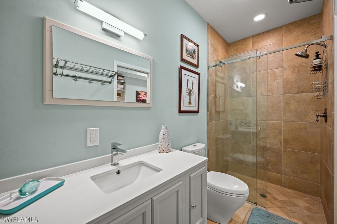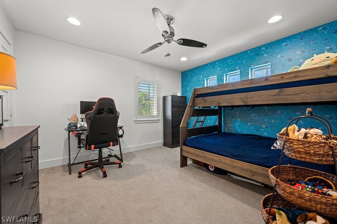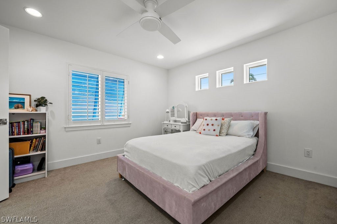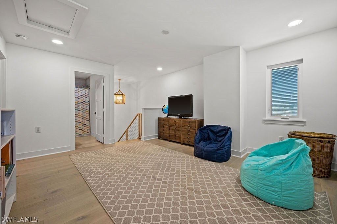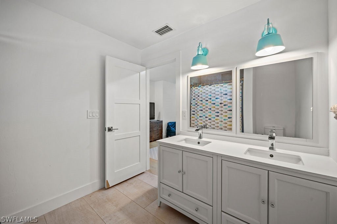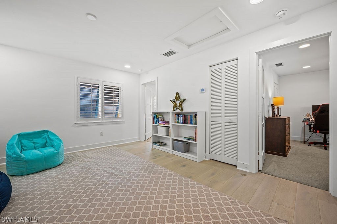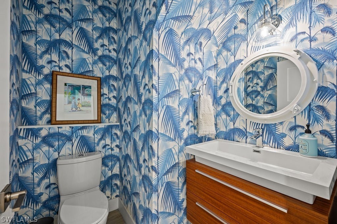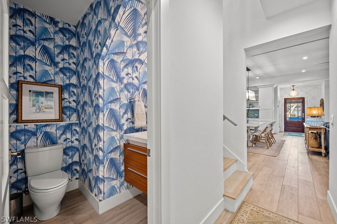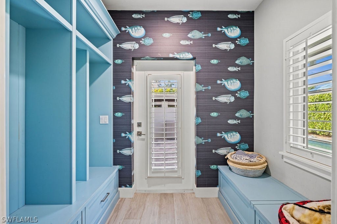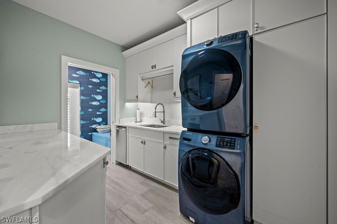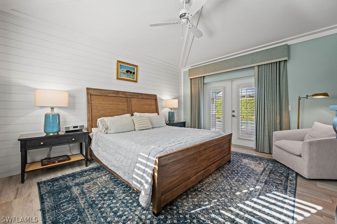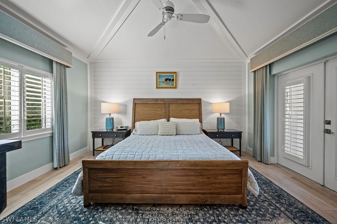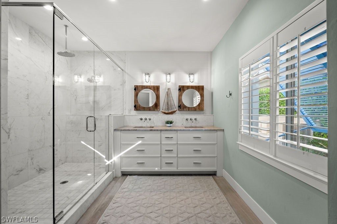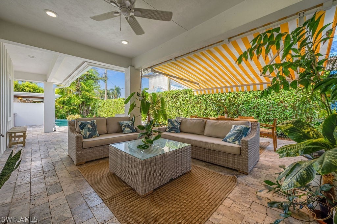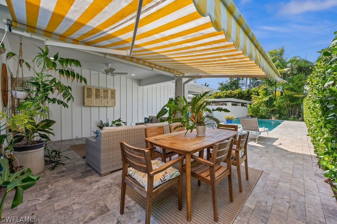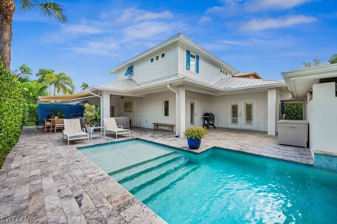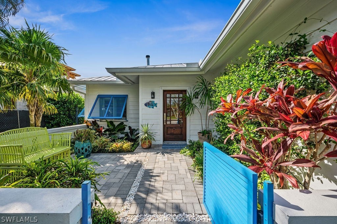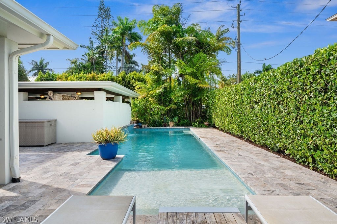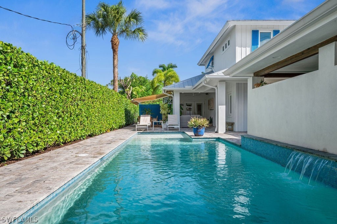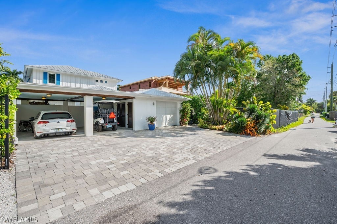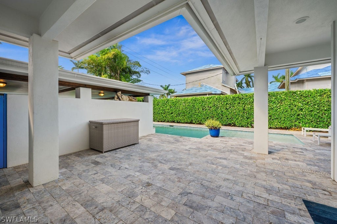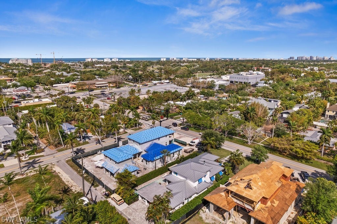Address1034 7Th Ave N, NAPLES, FL, 34102
Price$2,645,000
- 4 Beds
- 4 Baths
- Residential
- 3,015 SQ FT
- Built in 2005
Step into this coastal chic sanctuary boasting 4 bedrooms and a refreshing pool. Meticulously fully renovated in 2016, every detail exudes sophistication. Delight in a gourmet kitchen equipped with top-tier appliances, including a Decor double oven gas range and elegant Ruffino cabinets. Revel in luxury with a temperature-controlled wine closet, a cozy gas fireplace, and a convenient laundry/mud room adjacent to the pool. The master and guest bedrooms grace the first floor, while an additional bedroom awaits upstairs. Savor your morning moments by the sun-kissed saltwater pool, heated effortlessly by gas. Access the one-car garage and double carport, complete with space for your golf cart, via the alleyway. Nestled in the highly sought-after Lake Park community, relish in the freedom of no associations or restrictions, coupled with proximity to top-notch schools and a plethora of dining, shopping, and sandy beach destinations. Live the coastal dream with this unparalleled retreat.
Essential Information
- MLS® #224029348
- Price$2,645,000
- HOA Fees$0
- Bedrooms4
- Bathrooms4.00
- Full Baths3
- Half Baths1
- Square Footage3,015
- Acres0.23
- Price/SqFt$877 USD
- Year Built2005
- TypeResidential
- Sub-TypeSingle Family
- StyleTwo Story
- StatusActive
Community Information
- Address1034 7Th Ave N
- SubdivisionLAKE PARK
- CityNAPLES
- CountyCollier
- StateFL
- Zip Code34102
Area
NA15 - E/O 41 W/O Goodlette
Utilities
Cable Available, Natural Gas Available, High Speed Internet Available
Parking
Covered, Driveway, Detached, Garage, Golf Cart Garage, Paved, Detached Carport, Garage Door Opener
Garages
Covered, Driveway, Detached, Garage, Golf Cart Garage, Paved, Detached Carport, Garage Door Opener
Pool
Gas Heat, Heated, In Ground, Pool Equipment
Interior Features
Breakfast Bar, Built-in Features, Bathtub, Dual Sinks, Family/Dining Room, Kitchen Island, Living/Dining Room, Main Level Primary, Separate Shower, Cable TV, Walk-In Closet(s)
Appliances
Double Oven, Dryer, Dishwasher, Freezer, Gas Cooktop, Disposal, Microwave, Refrigerator, Tankless Water Heater, Walk-In Cooler, Wine Cooler, Washer, Humidifier
Cooling
Central Air, Ceiling Fan(s), Electric, Wall Unit(s)
Exterior
Block, Concrete, Stucco, Wood Frame
Exterior Features
Security/High Impact Doors, Patio, Storage, Shutters Manual
Windows
Sliding, Impact Glass, Shutters, Window Coverings
Construction
Block, Concrete, Stucco, Wood Frame
Amenities
- AmenitiesNone
- FeaturesRectangular Lot
- # of Garages1
- ViewLandscaped, Pool
- WaterfrontNone
- Has PoolYes
Interior
- InteriorCarpet, Tile
- HeatingCentral, Electric
- # of Stories2
- Stories2
Exterior
- Lot DescriptionRectangular Lot
- RoofMetal
School Information
- ElementaryLAKE PARK ELEM
- MiddleGULFVIEW MIDDLE
- HighNAPLES HIGH
Additional Information
- Date ListedMarch 29th, 2024
Listing Details
- OfficeCompass Florida LLC
 The data relating to real estate for sale on this web site comes in part from the Broker ReciprocitySM Program of the Charleston Trident Multiple Listing Service. Real estate listings held by brokerage firms other than NV Realty Group are marked with the Broker ReciprocitySM logo or the Broker ReciprocitySM thumbnail logo (a little black house) and detailed information about them includes the name of the listing brokers.
The data relating to real estate for sale on this web site comes in part from the Broker ReciprocitySM Program of the Charleston Trident Multiple Listing Service. Real estate listings held by brokerage firms other than NV Realty Group are marked with the Broker ReciprocitySM logo or the Broker ReciprocitySM thumbnail logo (a little black house) and detailed information about them includes the name of the listing brokers.
The broker providing these data believes them to be correct, but advises interested parties to confirm them before relying on them in a purchase decision.
Copyright 2024 Charleston Trident Multiple Listing Service, Inc. All rights reserved.

