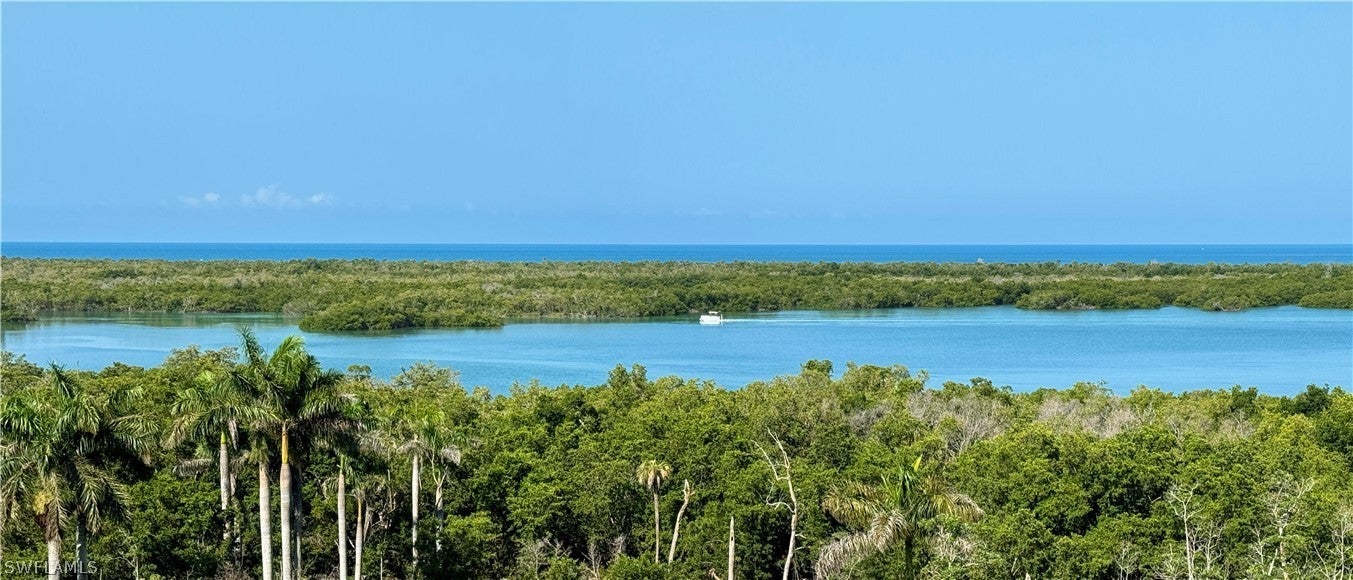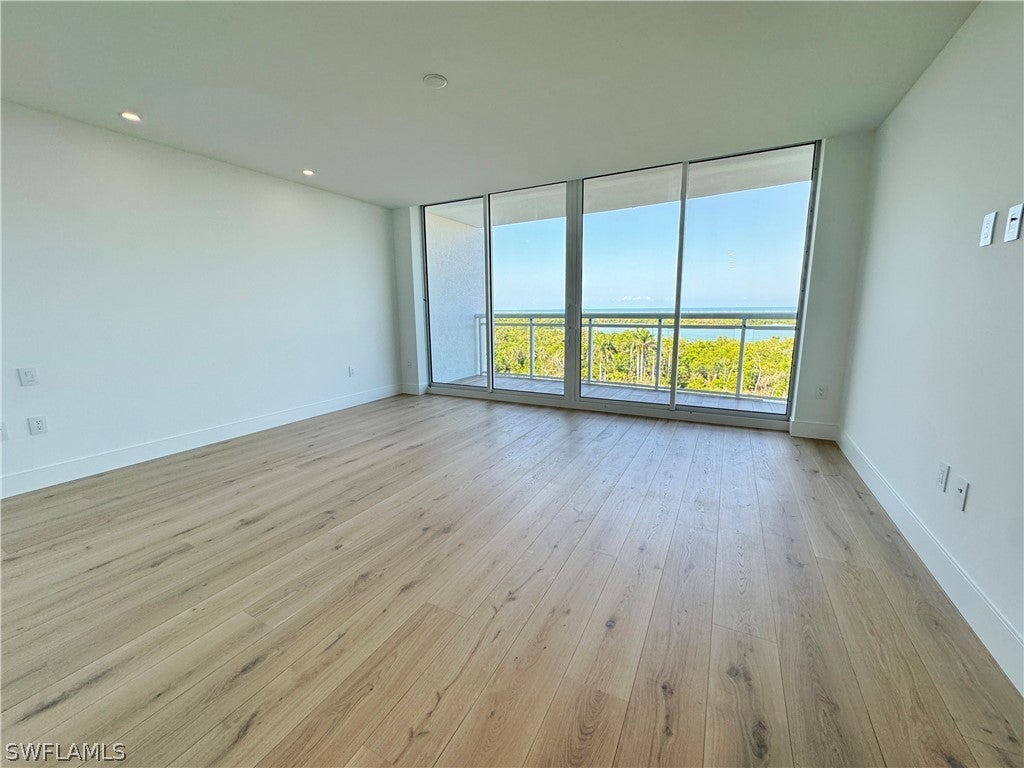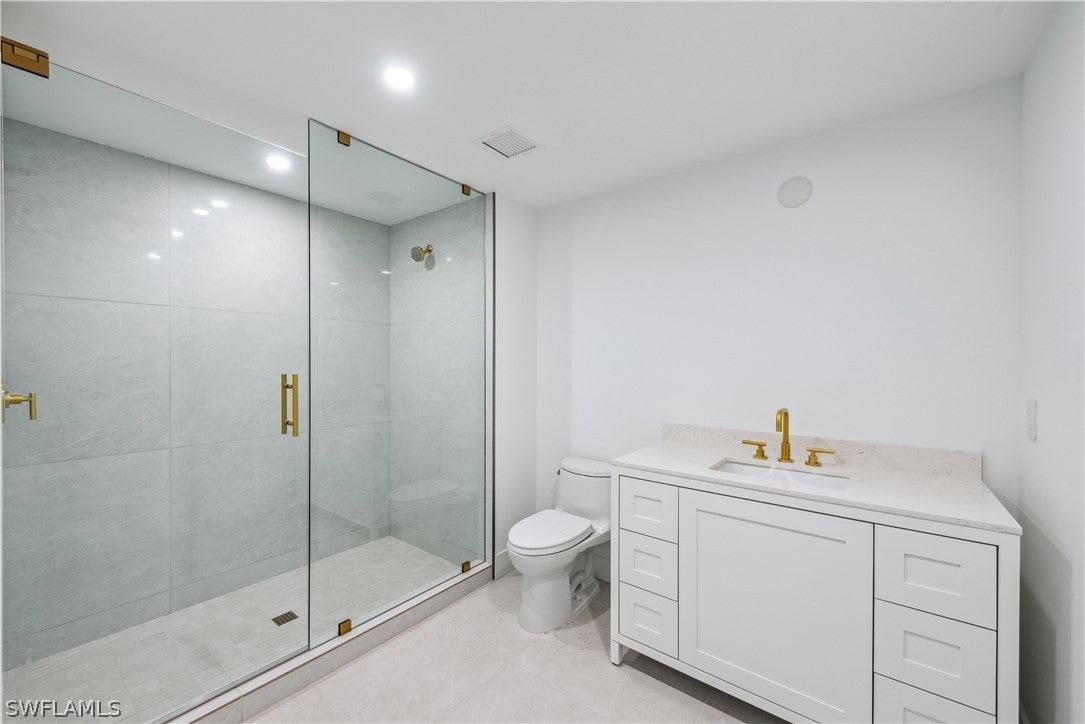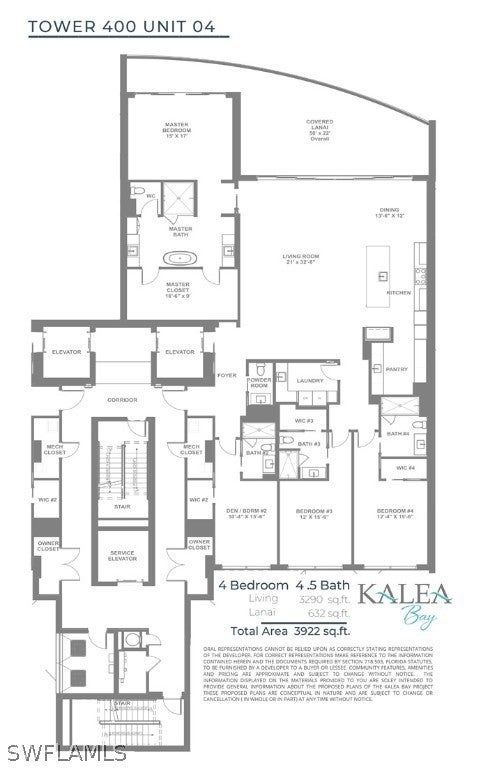Address13945 Old Coast Road 704, NAPLES, FL, 34110
Price$4,195,000
- 4 Beds
- 5 Baths
- Residential
- 3,290 SQ FT
- Built in 2024
BRAND NEW TOWER AT KALEA BAY! TOWER 400 has just been completed and 704 is the perfect neutral pallete to make this residence your own. The residences at Kalea Bay are designed to be a coastal retreat. A place where peace, comfort and convenience come together in a rich and carefree lifestyle. The private elevator leads directly into this 4 bedroom 4.5 bath unit, with 3 guest en-suites, high ceilings, floor-to-ceiling sliding doors including in the owners suite. The kitchen and main living area face out to the Gulf. The designer kitchen blend seamlessly into the living and dining room, perfect for casual entertaining. The Owner’s suite features a spacious walk-in closet, while the Owner’s bath provides a tranquil respite. Kalea Bay has looked after everything, so that you can simply bring your furniture and start enjoying a carefree coastal lifestyle. The world class amenities of Kalea Bay are only a few short steps away.
Essential Information
- MLS® #224040933
- Price$4,195,000
- HOA Fees$0
- Bedrooms4
- Bathrooms5.00
- Full Baths4
- Half Baths1
- Square Footage3,290
- Acres0.00
- Price/SqFt$1,275 USD
- Year Built2024
- TypeResidential
- Sub-TypeCondominium
- StyleContemporary, High Rise
- StatusActive
Community Information
- Address13945 Old Coast Road 704
- SubdivisionKALEA BAY TOWER 400
- CityNAPLES
- CountyCollier
- StateFL
- Zip Code34110
Area
NA01 - N/O 111th Ave Bonita Beach
Amenities
Beach Rights, Bocce Court, Bike Storage, Clubhouse, Dog Park, Fitness Center, Guest Suites, Pier, Pickleball, Private Membership, Pool, Restaurant, Sauna, Storage, Sidewalks, Tennis Court(s), Trail(s), Trash, Vehicle Wash Area
Utilities
Cable Available, Natural Gas Available, High Speed Internet Available, Underground Utilities
Parking
Attached, Common, Covered, Deeded, Underground, Garage, Guest, Electric Vehicle Charging Station(s)
Garages
Attached, Common, Covered, Deeded, Underground, Garage, Guest, Electric Vehicle Charging Station(s)
View
Bay, Gulf, Landscaped, Mangroves, Pool, Preserve, Trees/Woods, Water
Waterfront
Bay Access, Basin, Mangrove
Interior Features
Built-in Features, Bathtub, Dual Sinks, Entrance Foyer, Kitchen Island, Living/Dining Room, Multiple Shower Heads, Pantry, Separate Shower, Cable TV, Walk-In Pantry, Walk-In Closet(s), Elevator, High Speed Internet, Split Bedrooms
Appliances
Built-In Oven, Double Oven, Dryer, Dishwasher, Freezer, Gas Cooktop, Disposal, Ice Maker, Microwave, Oven, Refrigerator, Self Cleaning Oven, Tankless Water Heater, Washer
Cooling
Central Air, Electric, Zoned
Exterior Features
Fruit Trees, Security/High Impact Doors, Water Feature
Windows
Tinted Windows, Thermal Windows, Impact Glass
Amenities
- FeaturesOther, Pond
- # of Garages2
- Is WaterfrontYes
- Has PoolYes
- PoolCommunity
Interior
- InteriorTile, Wood
- HeatingCentral, Electric, Zoned
- # of Stories1
Exterior
- ExteriorBlock, Concrete, Stucco
- Lot DescriptionOther, Pond
- RoofBuilt-Up, Flat
- ConstructionBlock, Concrete, Stucco
Additional Information
- Date ListedMay 8th, 2024
Listing Details
- OfficeLuxe Naples Real Estate
Similar Listings To: 13945 Old Coast Road 704, NAPLES
- 28970 Il Cuore Court
- 16627 Firenze Way
- 13665 Vanderbilt Drive Ph1102
- 254 Audubon Boulevard
- 15118 Frescott Way
- 13105 Vanderbilt #ph-N
- 15188 Brolio Way
- 14904 Celle Way
- 15820 Savona Way
- 15809 Savona Way
- 16654 Isola Bella Lane
- 15299 Corsini Ln
- 13925 Old Coast Road 2002
- 15167 Brolio Lane
- 16439 Seneca Way
 The data relating to real estate for sale on this web site comes in part from the Broker ReciprocitySM Program of the Charleston Trident Multiple Listing Service. Real estate listings held by brokerage firms other than NV Realty Group are marked with the Broker ReciprocitySM logo or the Broker ReciprocitySM thumbnail logo (a little black house) and detailed information about them includes the name of the listing brokers.
The data relating to real estate for sale on this web site comes in part from the Broker ReciprocitySM Program of the Charleston Trident Multiple Listing Service. Real estate listings held by brokerage firms other than NV Realty Group are marked with the Broker ReciprocitySM logo or the Broker ReciprocitySM thumbnail logo (a little black house) and detailed information about them includes the name of the listing brokers.
The broker providing these data believes them to be correct, but advises interested parties to confirm them before relying on them in a purchase decision.
Copyright 2024 Charleston Trident Multiple Listing Service, Inc. All rights reserved.


































