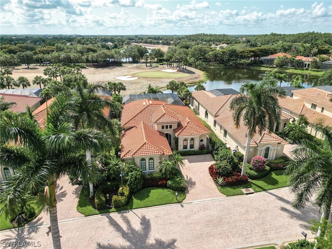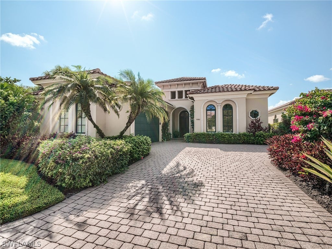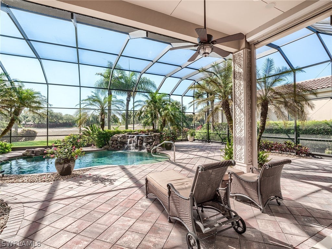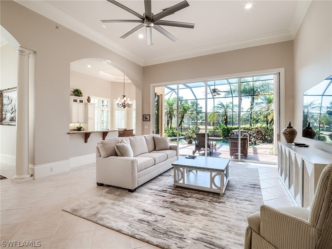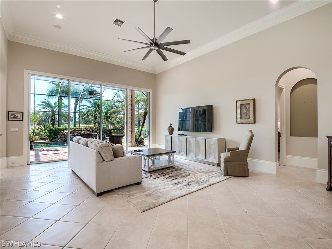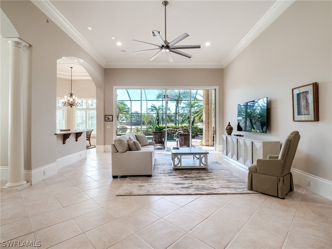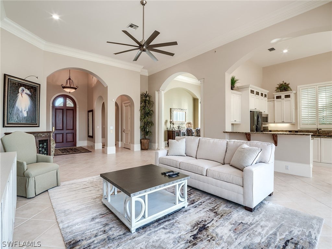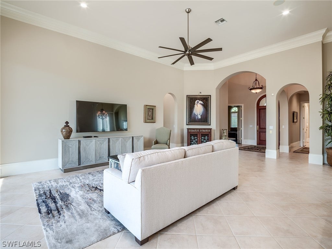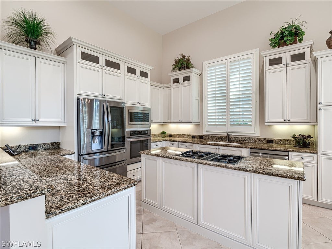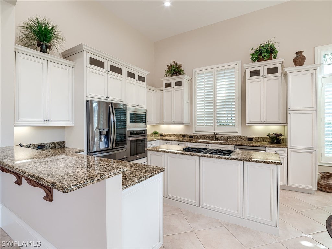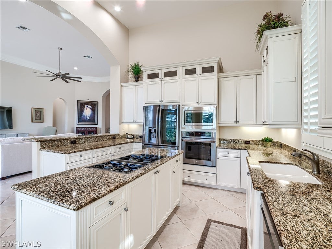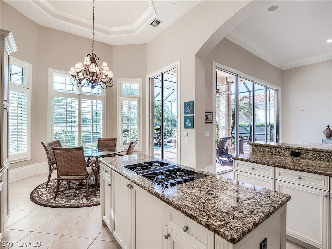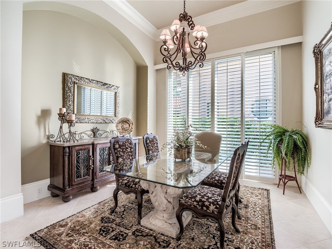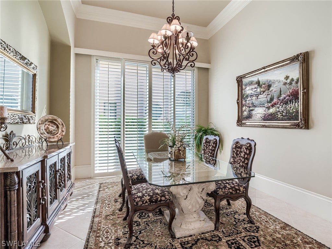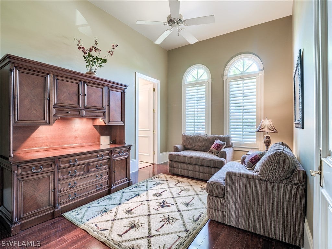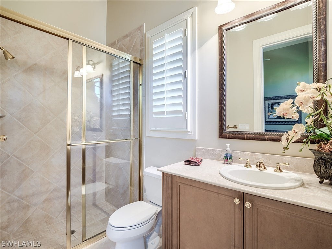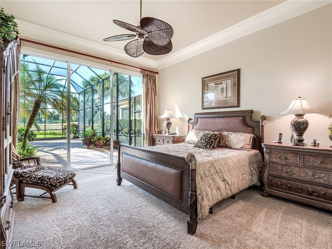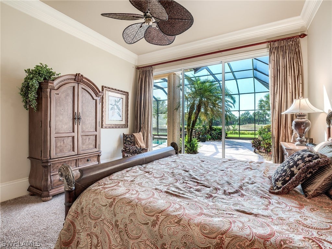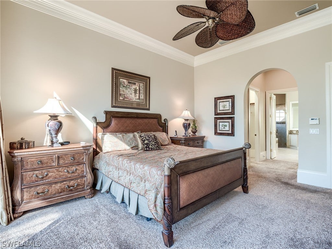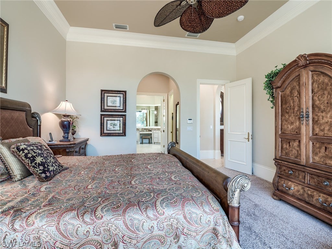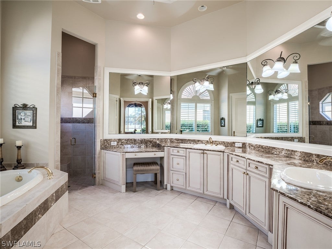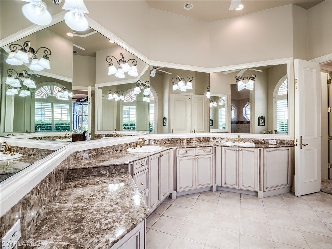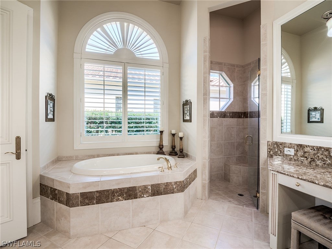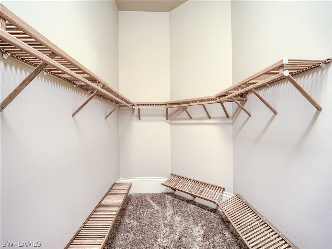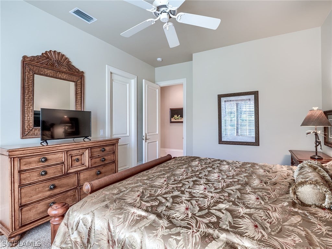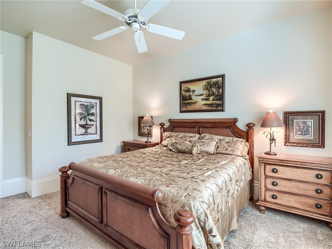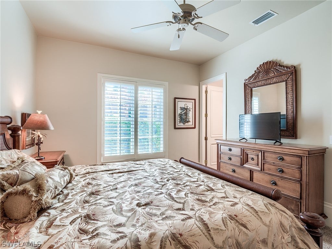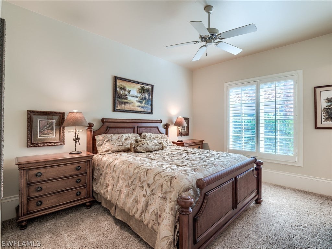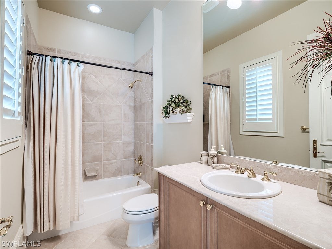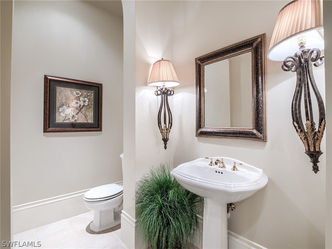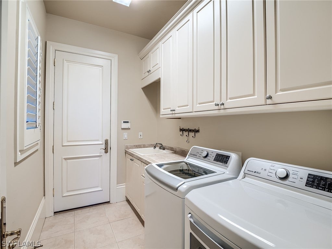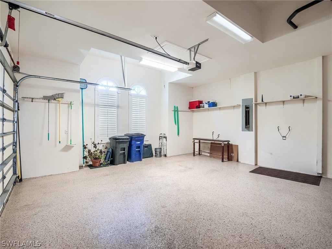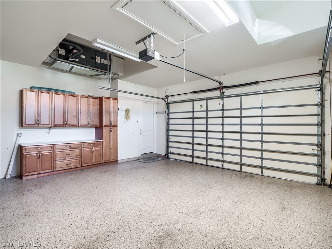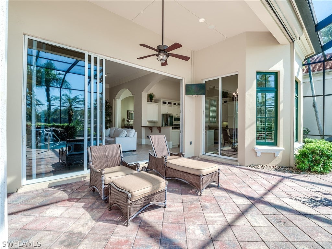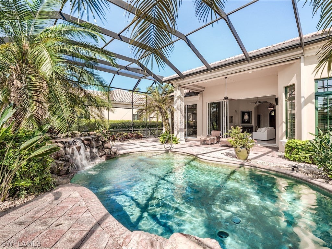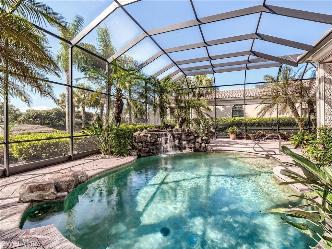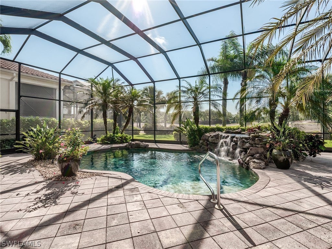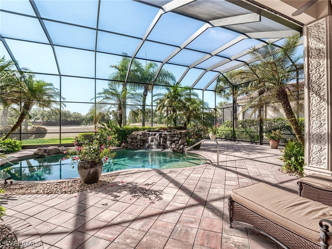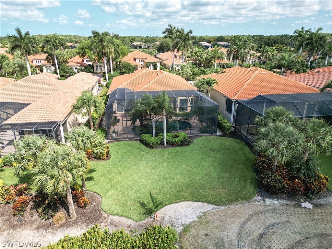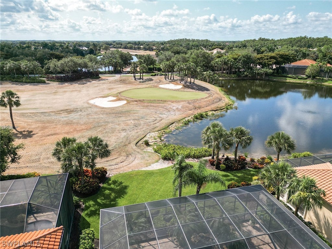Address9782 Bay Meadow, ESTERO, FL, 34135
Price$1,695,000
- 3 Beds
- 4 Baths
- Residential
- 2,646 SQ FT
- Built in 2002
This is a truly unique opportunity to purchase a Full Golf Membership home and Turnkey furnished. You can close and begin to enjoy everything Shadow Wood has to offer right away! This home offers a rare great room design with stunning views over the 1st hole , south course and lake views to the right. Super bonus, just a few steps from back driving/teaching range. This home has an updated kitchen with natural gas and updated stainless steel appliances. Sweet Bay is a Premier neighborhood in Shadow Wood with pavered roads, lush landscaping and high end build quality by Landmark Homes. Sweet Bay is within walking distance to both Shadow Wood country club and The Brooks Commons Club. The lanai offers ample covered area along with tons of space for lounge chairs that will provide sun all day long! You will not find a more beautiful setting. Pull into your Sweet Bay driveway, enter your gorgeous new home. Grab a drink and relax on your lanai overlooking lake and golf course.. Relax, you are home.
Upcoming Open Houses
- Date/TimeSunday, June 30th, 1:00pm - 3:00pm
Essential Information
- MLS® #224045100
- Price$1,695,000
- HOA Fees$1,525 /Quarterly
- Bedrooms3
- Bathrooms4.00
- Full Baths3
- Half Baths1
- Square Footage2,646
- Acres0.27
- Price/SqFt$641 USD
- Year Built2002
- TypeResidential
- Sub-TypeSingle Family
- StyleRanch, One Story
- StatusActive
Community Information
- Address9782 Bay Meadow
- AreaES04 - The Brooks
- SubdivisionSWEET BAY AT SHADOW WOOD
- CityESTERO
- CountyLee
- StateFL
- Zip Code34135
Amenities
- # of Garages2
- ViewGolf Course, Lake
- Is WaterfrontYes
- WaterfrontLake
- Has PoolYes
Interior
- InteriorCarpet, Tile, Wood
- HeatingGas
- FireplaceYes
- # of Stories1
- Stories1
Exterior
- ExteriorBlock, Concrete, Stucco
- RoofTile
- ConstructionBlock, Concrete, Stucco
Additional Information
- Date ListedMay 24th, 2024
- ZoningMPD
Listing Details
- OfficeLocal Real Estate LLC
Amenities
Beach Rights, Bocce Court, Clubhouse, Fitness Center, Golf Course, Pickleball, Private Membership, Pool, Putting Green(s), Restaurant, Sidewalks, Tennis Court(s), Trail(s)
Utilities
Cable Available, Natural Gas Available, High Speed Internet Available, Underground Utilities
Features
Rectangular Lot, Sprinklers Automatic
Parking
Attached, Garage, Garage Door Opener
Garages
Attached, Garage, Garage Door Opener
Pool
Concrete, In Ground, Community
Interior Features
Breakfast Area, Bathtub, Tray Ceiling(s), Separate/Formal Dining Room, Dual Sinks, Entrance Foyer, French Door(s)/Atrium Door(s), Fireplace, High Ceilings, Kitchen Island, Custom Mirrors, Pantry, Separate Shower, Cable TV, Walk-In Closet(s), Wired for Sound
Appliances
Double Oven, Dryer, Dishwasher, Gas Cooktop, Disposal, Ice Maker, Microwave, Refrigerator, Self Cleaning Oven, Washer
Cooling
Central Air, Ceiling Fan(s), Electric
Exterior Features
Security/High Impact Doors, Sprinkler/Irrigation, Shutters Manual, Water Feature
Lot Description
Rectangular Lot, Sprinklers Automatic
Windows
Casement Window(s), Sliding, Transom Window(s), Impact Glass, Window Coverings
Similar Listings To: 9782 Bay Meadow, ESTERO
- 22130 Shallowater Lane
- 22001 Shallowater Lane
- 9847 Bay Meadow
- 10109 Idle Pine
- 23100 Shady Knoll Drive
- 10200 Ginger Pointe Court
- 10362 Autumn Breeze Drive 202
- 23800 Jasmine Lake Drive
- 23911 Copperleaf Boulevard
- 23737 Pebble Pointe Lane
- 23341 Foxtail Creek
- 23660 Copperleaf Boulevard
- 9533 Cypress Hammock Circle 202
- 9606 Cypress Hammock Circle 201
- 9191 Palmetto Ridge Drive 201
 The data relating to real estate for sale on this web site comes in part from the Broker ReciprocitySM Program of the Charleston Trident Multiple Listing Service. Real estate listings held by brokerage firms other than NV Realty Group are marked with the Broker ReciprocitySM logo or the Broker ReciprocitySM thumbnail logo (a little black house) and detailed information about them includes the name of the listing brokers.
The data relating to real estate for sale on this web site comes in part from the Broker ReciprocitySM Program of the Charleston Trident Multiple Listing Service. Real estate listings held by brokerage firms other than NV Realty Group are marked with the Broker ReciprocitySM logo or the Broker ReciprocitySM thumbnail logo (a little black house) and detailed information about them includes the name of the listing brokers.
The broker providing these data believes them to be correct, but advises interested parties to confirm them before relying on them in a purchase decision.
Copyright 2024 Charleston Trident Multiple Listing Service, Inc. All rights reserved.

