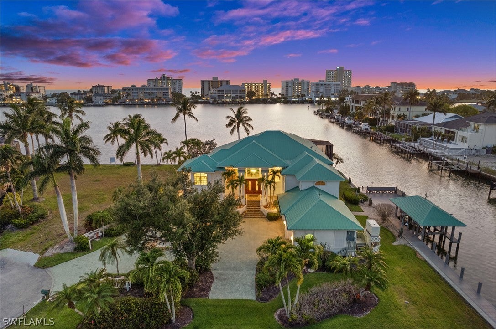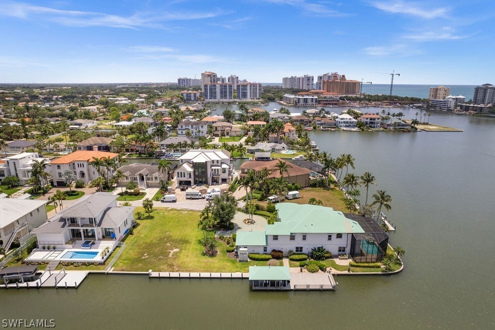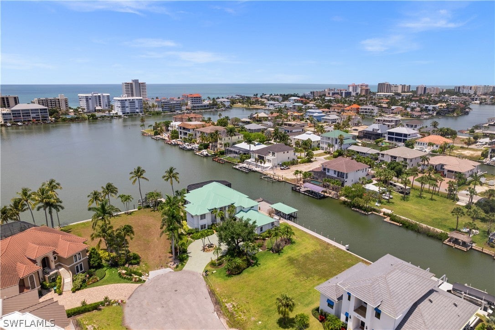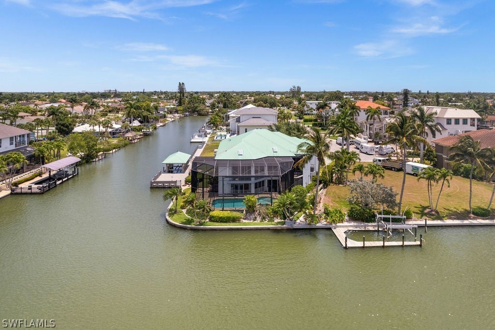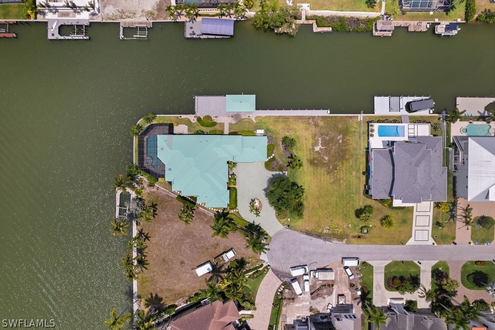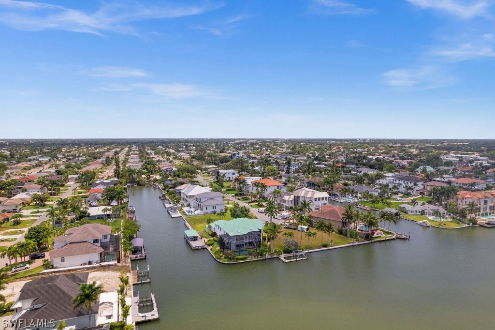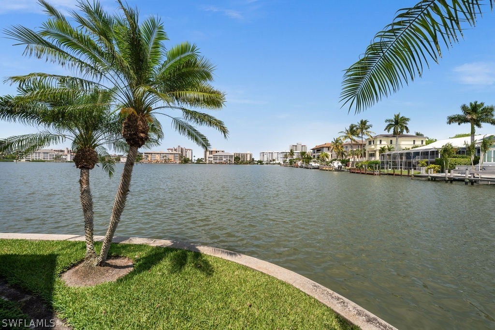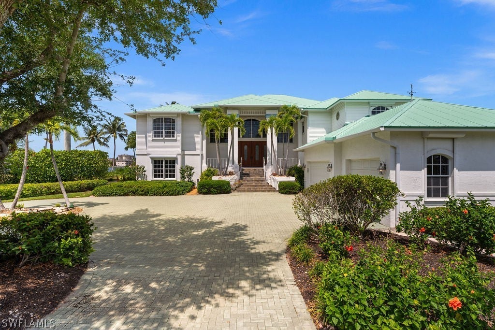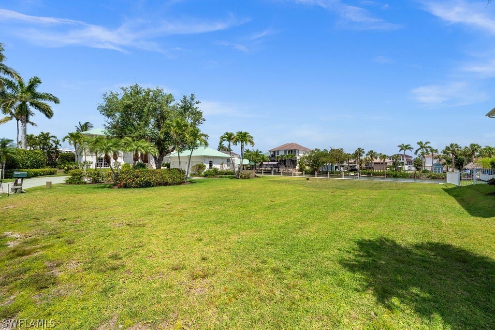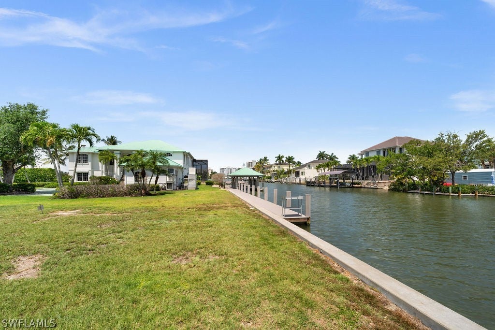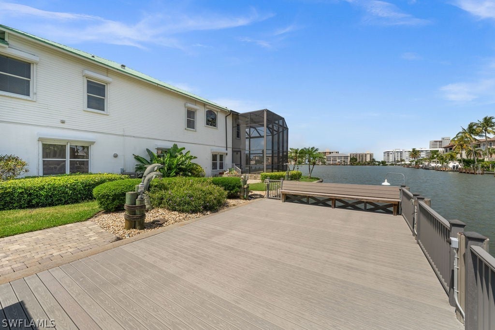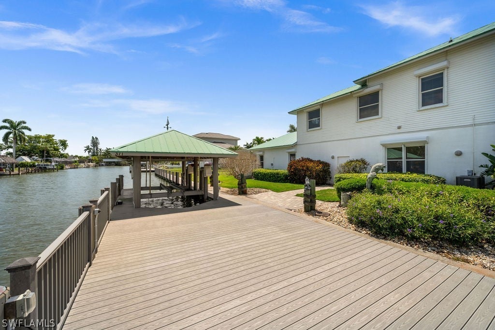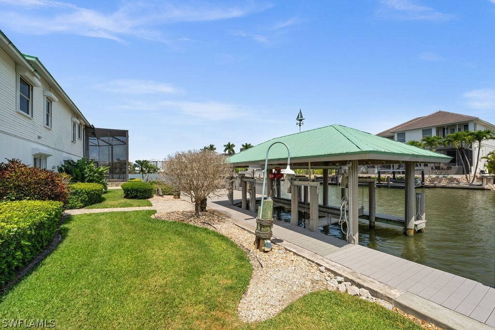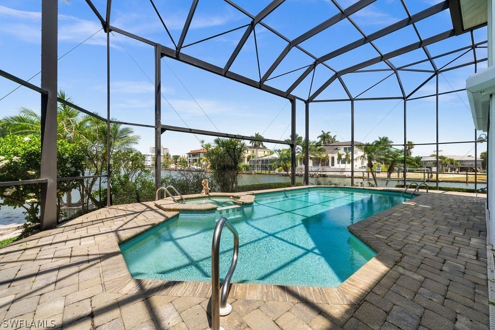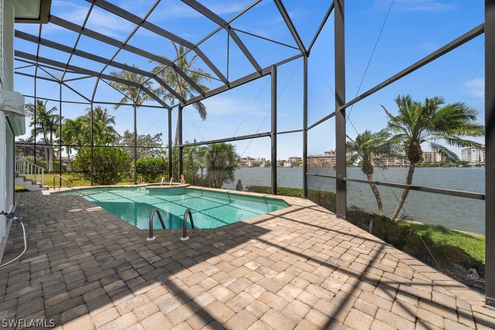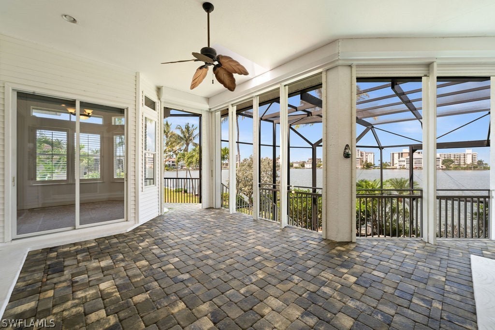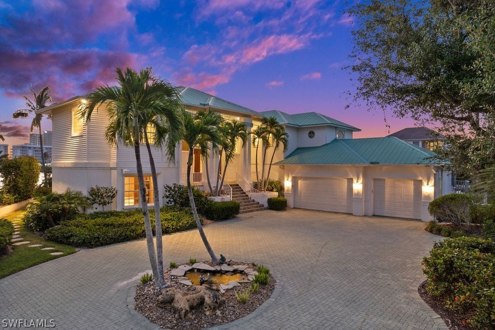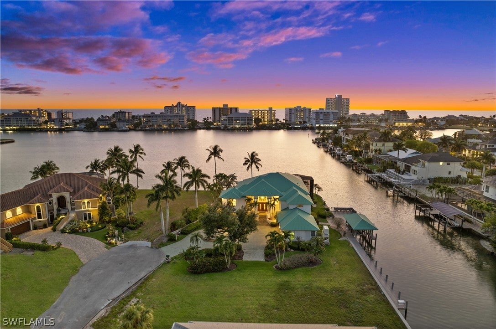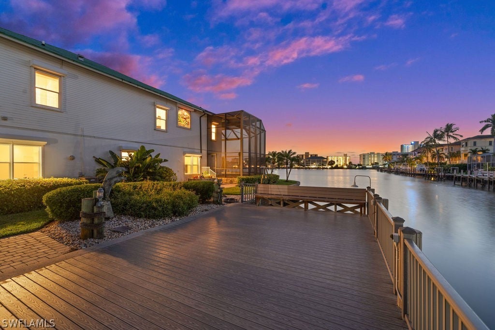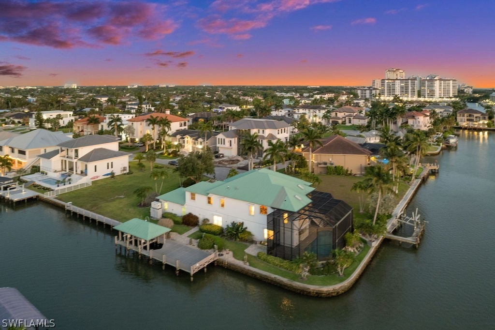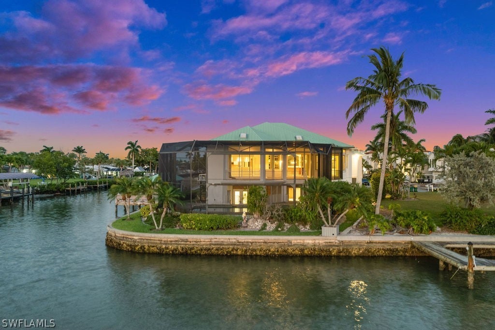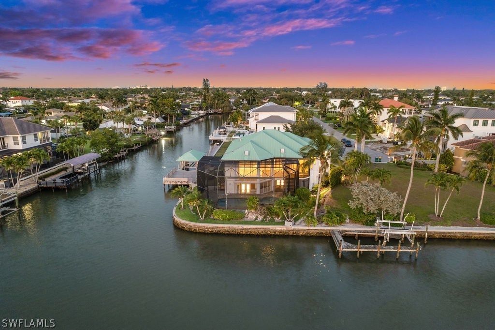Address371 Bayside Ave, NAPLES, FL, 34108
Price$10,750,000
- 4 Beds
- 4 Baths
- Residential
- 8,325 SQ FT
- Built in 1998
Rarely Available Investment Opportunity!! Live the Ultimate Naples Waterfront Lifestyle on this double bayfront .58 acre corner tip lot with over 300 feet of waterfront and sought after western exposure with incredible views of Vanderbilt Bay and Gulf Sunsets. Options are endless with your chance to build your dream waterfront estate, divide the lot to create two new residences, or renovate the existing home and construct a new custom home on the adjacent lot. The property also features a newer seawall and dock that were installed in 2019. Boating enthusiasts can enjoy a grandfathered boathouse with extended dock and expansive sunning deck with access to the Gulf of Mexico via Wiggins Pass, which is only 2 miles away. Located in the sought-after Conners/Vanderbilt Beach neighborhood, just a short distance to Vanderbilt Beach, Wiggins Pass State Park, Ritz-Carlton Beach Resort, the upcoming Ritz-Carlton Residences, Mercato Shoppes, several dining options including beachfront dining at the Turtle Club, LaPlaya’s Baleen and the Ritz-Carlton’s Gumbo Limbo. This is truly a unique opportunity that should not be missed!
Essential Information
- MLS® #224045163
- Price$10,750,000
- HOA Fees$0
- Bedrooms4
- Bathrooms4.00
- Full Baths4
- Square Footage8,325
- Acres0.58
- Price/SqFt$1,291 USD
- Year Built1998
- TypeResidential
- Sub-TypeSingle Family
- StyleMulti-Level, Two Story
- StatusActive
Community Information
- Address371 Bayside Ave
- SubdivisionCONNERS
- CityNAPLES
- CountyCollier
- StateFL
- Zip Code34108
Area
NA02 - Vanderbilt Beach Area
Utilities
Cable Available, Underground Utilities
Features
Oversized Lot, Other, Cul-De-Sac, Sprinklers Automatic
Parking
Attached, Circular Driveway, Garage, Two Spaces, Garage Door Opener
Garages
Attached, Circular Driveway, Garage, Two Spaces, Garage Door Opener
Waterfront
Bay Access, Canal Access, Intersecting Canal, Navigable Water, Seawall
Pool
Concrete, Electric Heat, Heated, In Ground, Pool Equipment
Interior Features
Attic, Wet Bar, Breakfast Bar, Built-in Features, Bathtub, Separate/Formal Dining Room, Dual Sinks, Eat-in Kitchen, Family/Dining Room, High Ceilings, Jetted Tub, Kitchen Island, Living/Dining Room, Pantry, Pull Down Attic Stairs, Separate Shower, Cable TV, Vaulted Ceiling(s), Walk-In Closet(s), Elevator, High Speed Internet
Appliances
Dishwasher, Electric Cooktop, Freezer, Disposal, Microwave, Refrigerator, Self Cleaning Oven, Washer
Cooling
Central Air, Ceiling Fan(s), Electric
Exterior
Block, Concrete, Stucco, Vinyl Siding, Wood Frame
Exterior Features
Deck, Sprinkler/Irrigation, Outdoor Shower, Other, Shutters Electric, Shutters Manual
Lot Description
Oversized Lot, Other, Cul-De-Sac, Sprinklers Automatic
Windows
Casement Window(s), Single Hung, Sliding, Transom Window(s), Window Coverings
Construction
Block, Concrete, Stucco, Vinyl Siding, Wood Frame
Elementary
NAPLES PARK ELEMENTARY SCHOOL
Amenities
- AmenitiesPier
- # of Garages4
- ViewBay, Gulf, Partial
- Is WaterfrontYes
- Has PoolYes
Interior
- InteriorConcrete, Tile, Wood
- HeatingCentral, Electric
- # of Stories2
- Stories2
Exterior
- RoofMetal
School Information
- MiddlePINE RIDGE MIDDLE SCHOOL
- HighBARRON COLLIER HIGH SCHOOL
Additional Information
- Date ListedMay 24th, 2024
Listing Details
- OfficeCompass Florida LLC
 The data relating to real estate for sale on this web site comes in part from the Broker ReciprocitySM Program of the Charleston Trident Multiple Listing Service. Real estate listings held by brokerage firms other than NV Realty Group are marked with the Broker ReciprocitySM logo or the Broker ReciprocitySM thumbnail logo (a little black house) and detailed information about them includes the name of the listing brokers.
The data relating to real estate for sale on this web site comes in part from the Broker ReciprocitySM Program of the Charleston Trident Multiple Listing Service. Real estate listings held by brokerage firms other than NV Realty Group are marked with the Broker ReciprocitySM logo or the Broker ReciprocitySM thumbnail logo (a little black house) and detailed information about them includes the name of the listing brokers.
The broker providing these data believes them to be correct, but advises interested parties to confirm them before relying on them in a purchase decision.
Copyright 2024 Charleston Trident Multiple Listing Service, Inc. All rights reserved.

