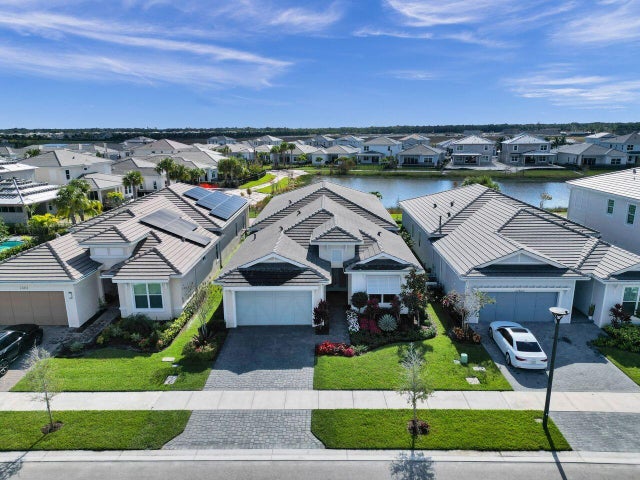Address12444 Nautilus Cir Cir, Palm Beach Gardens, FL, 33412
Price$1,199,000
- 4 Beds
- 3 Baths
- Residential
- 2,324 SQ FT
- Built in 2022
Discover Windgate in the highly sought-after Avenir community in Palm Beach Gardens. Experience brand new construction and the epitome of modern living in this prestigious Resort style neighborhood. This stunning home features 4 bedrooms and 2.1 baths, with a luxurious master suite, separate dining and convenient breakfast area. Nestled on an oversized private corner lot. The upgraded kitchen features stainless steel appliances, stone countertops, and tile floors, complementing the open floor plan perfectly.First, step through the inviting foyer and be greeted by soaring 12ft ceilings that create an airy ambiance. Throughout the entire home, tile flooring ensures a seamless flow from room to room, while Modern Zebra Blinds add elegance and privacy to every window. This home also includes access to the incredible amenities offered by the Avenir community. From picturesque walking trails to recreational parks, lakes, and the most beautiful clubhouse with tennis, pickleball, fitness center, splash pad, and so much more. Avenir provides an exceptional lifestyle for residents of all ages with access to Golf without the membership fees!Palm Beach Gardens offers convenient access to top-rated schools, gourmet dining, world-class shopping, championship golf courses, and pristine beaches. Don't miss the opportunity to make this extraordinary residence your own.
Essential Information
- MLS® #RX-10996316
- Price$1,199,000
- HOA Fees$225
- Taxes$13,368 (2023)
- Bedrooms4
- Bathrooms3.00
- Full Baths2
- Half Baths1
- Square Footage2,324
- Acres0.20
- Price/SqFt$516 USD
- Year Built2022
- TypeResidential
- RestrictionsNo RV
- StatusNew
Community Information
- Address12444 Nautilus Cir Cir
- Area5550
- SubdivisionAVENIR SITE PLAN 1 POD
- DevelopmentWindgate at Avenir
- CityPalm Beach Gardens
- CountyPalm Beach
- StateFL
- Zip Code33412
Sub-Type
Residential, Single Family Detached
Amenities
Bike - Jog, Clubhouse, Community Room, Exercise Room, Golf Course, Pickleball, Playground, Pool, Spa-Hot Tub, Tennis
Utilities
Cable, 3-Phase Electric, Gas Natural, Public Sewer, Public Water
Parking
2+ Spaces, Driveway, Garage - Attached, Guest
Pool
Equipment Included, Inground
Interior Features
Closet Cabinets, Ctdrl/Vault Ceilings, Custom Mirror, Foyer, French Door, Cook Island, Pantry, Split Bedroom, Walk-in Closet, Laundry Tub
Appliances
Cooktop, Dishwasher, Disposal, Dryer, Fire Alarm, Microwave, Range - Gas, Refrigerator, Smoke Detector, Wall Oven
Exterior Features
Auto Sprinkler, Fence, Open Porch, Zoned Sprinkler
Windows
Blinds, Hurricane Windows, Impact Glass
Elementary
Pierce Hammock Elementary School
Middle
Osceola Creek Middle School
High
Palm Beach Gardens High School
Office
Home Partnership Group, LLC
Amenities
- # of Garages2
- ViewGarden, Pool
- WaterfrontNone
- Has PoolYes
Interior
- HeatingCentral
- CoolingCeiling Fan, Central
- # of Stories1
- Stories1.00
Exterior
- Lot Description< 1/4 Acre, Corner Lot
- RoofConcrete Tile, Flat Tile
- ConstructionBlock, CBS, Concrete
School Information
Additional Information
- Days on Website12
- ZoningPCD--PLANNED COM
Listing Details
Similar Listings To: 12444 Nautilus Cir Cir, Palm Beach Gardens
12707 Nautilus Cir
Palm Beach Gardens, Fl 33412
$1,125,000
- 3 Beds
- 2 Full Baths
- 1 Half Baths
- 2,910 SqFt
12427 Nautilus Cir
Palm Beach Gardens, Fl 33412
$1,199,000
- 3 Beds
- 2 Full Baths
- 1 Half Baths
- 3,010 SqFt
- 11961 Torreyanna Cir
- 9191 Coral Isles {Lot 74} Cir
- 9100 Coral Isles Cir #{Lt 1}
- 9113 Coral Isles {Lot 85} Cir
- 11981 Torreyanna Cir
- 9196 Coral Isles {Lot 25} Cir
- 11851 Leeth Ct
- 11150 89Th St N
- 11970 Torreyanna Cir
- 7711 Eden Ridge Wy
- 12887 Crane Xing
- 9204 Coral Isles Cir
- 8131 Woodsmuir Dr
- 12232 Waterstone Cir
- 11771 Stonehaven Wy

All listings featuring the BMLS logo are provided by BeachesMLS, Inc. This information is not verified for authenticity or accuracy and is not guaranteed. Copyright ©2024 BeachesMLS, Inc.
Listing information last updated on June 26th, 2024 at 4:00am EDT.
 The data relating to real estate for sale on this web site comes in part from the Broker ReciprocitySM Program of the Charleston Trident Multiple Listing Service. Real estate listings held by brokerage firms other than NV Realty Group are marked with the Broker ReciprocitySM logo or the Broker ReciprocitySM thumbnail logo (a little black house) and detailed information about them includes the name of the listing brokers.
The data relating to real estate for sale on this web site comes in part from the Broker ReciprocitySM Program of the Charleston Trident Multiple Listing Service. Real estate listings held by brokerage firms other than NV Realty Group are marked with the Broker ReciprocitySM logo or the Broker ReciprocitySM thumbnail logo (a little black house) and detailed information about them includes the name of the listing brokers.
The broker providing these data believes them to be correct, but advises interested parties to confirm them before relying on them in a purchase decision.
Copyright 2024 Charleston Trident Multiple Listing Service, Inc. All rights reserved.
























































