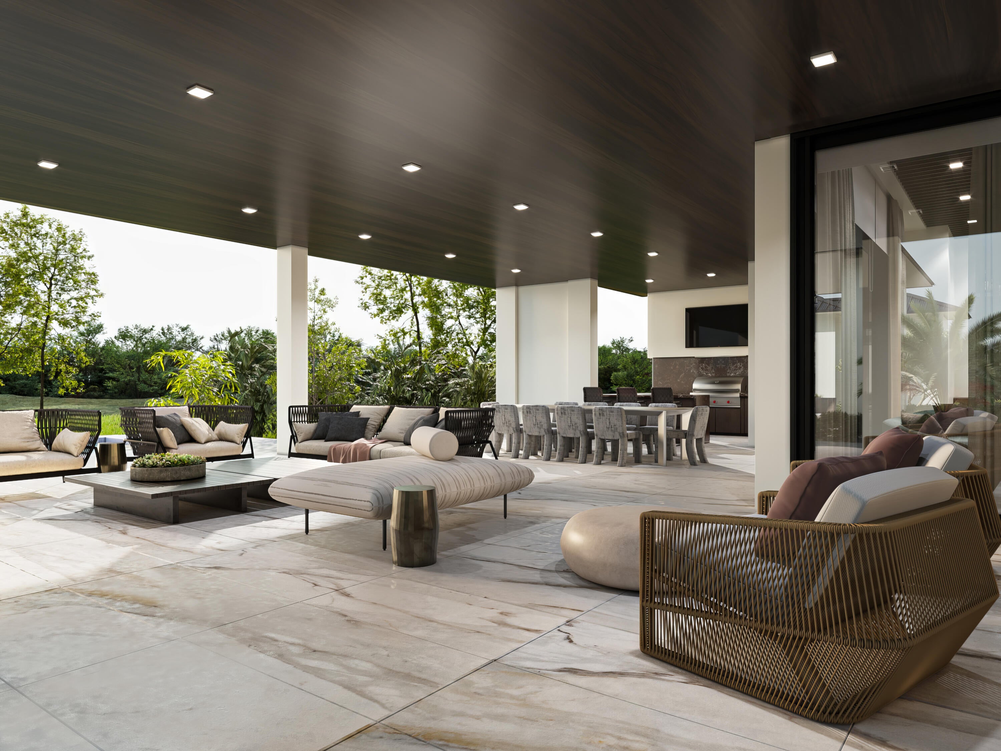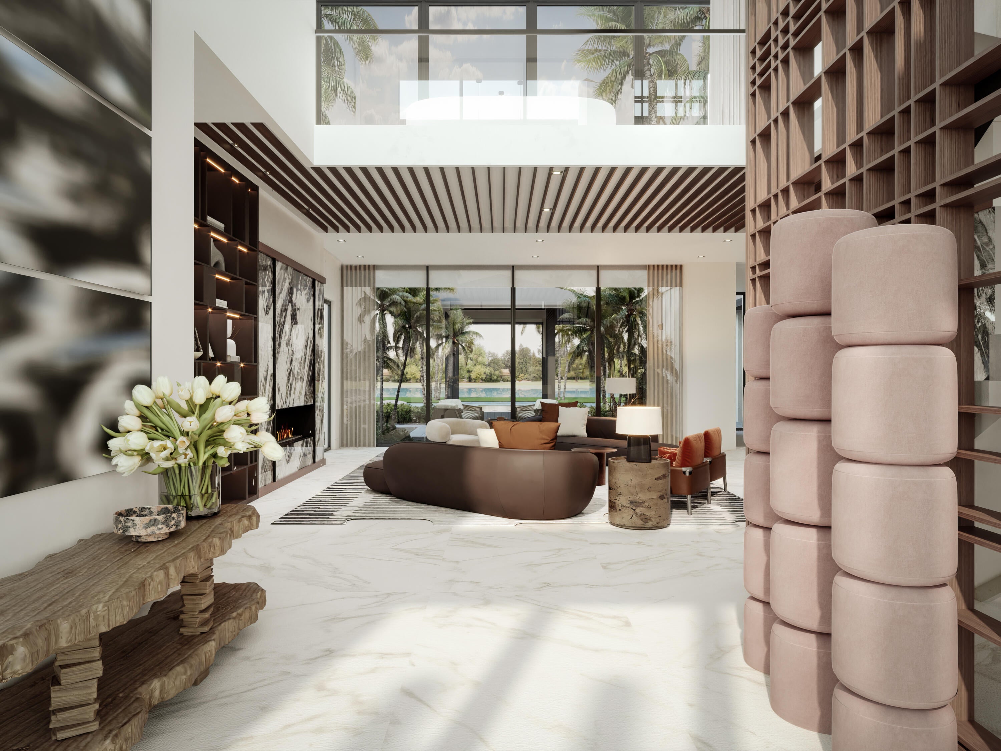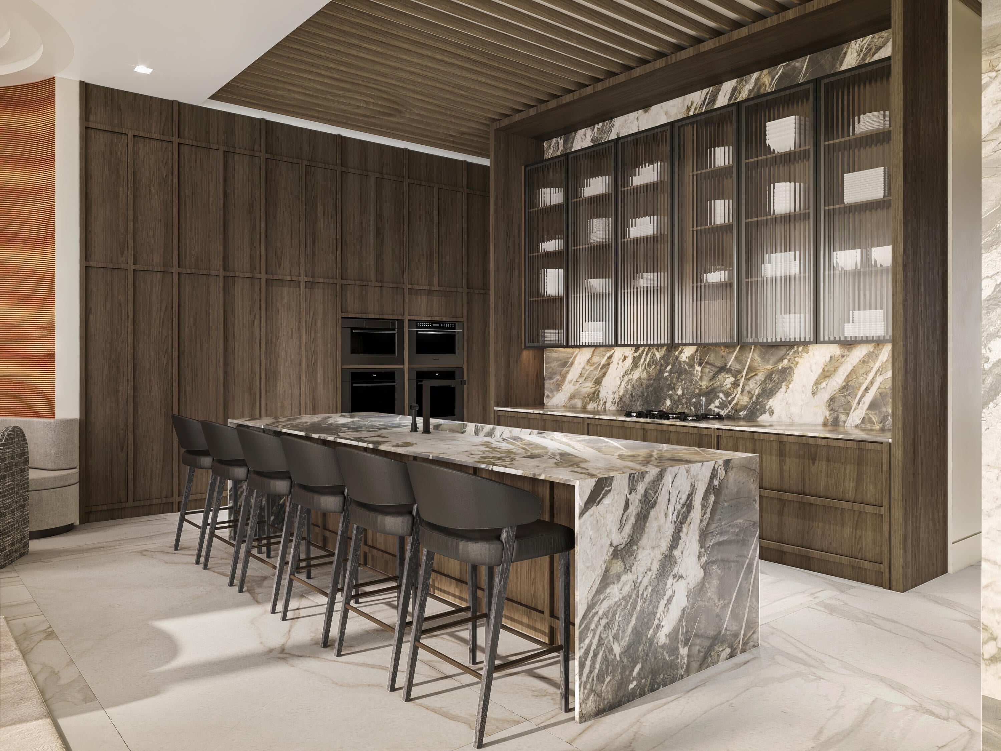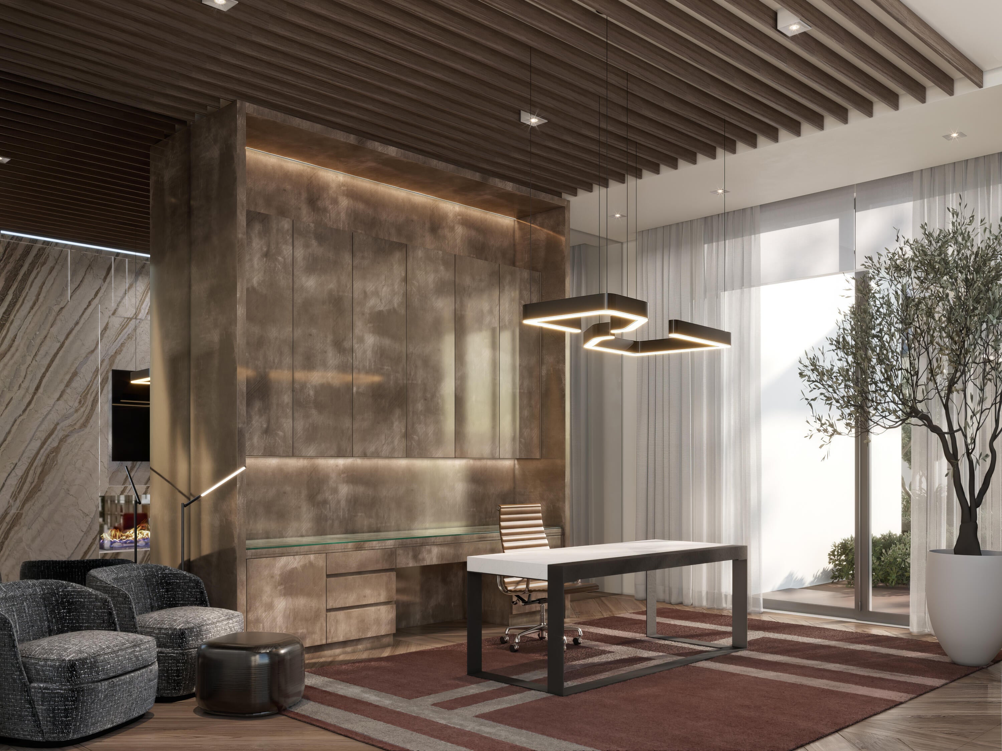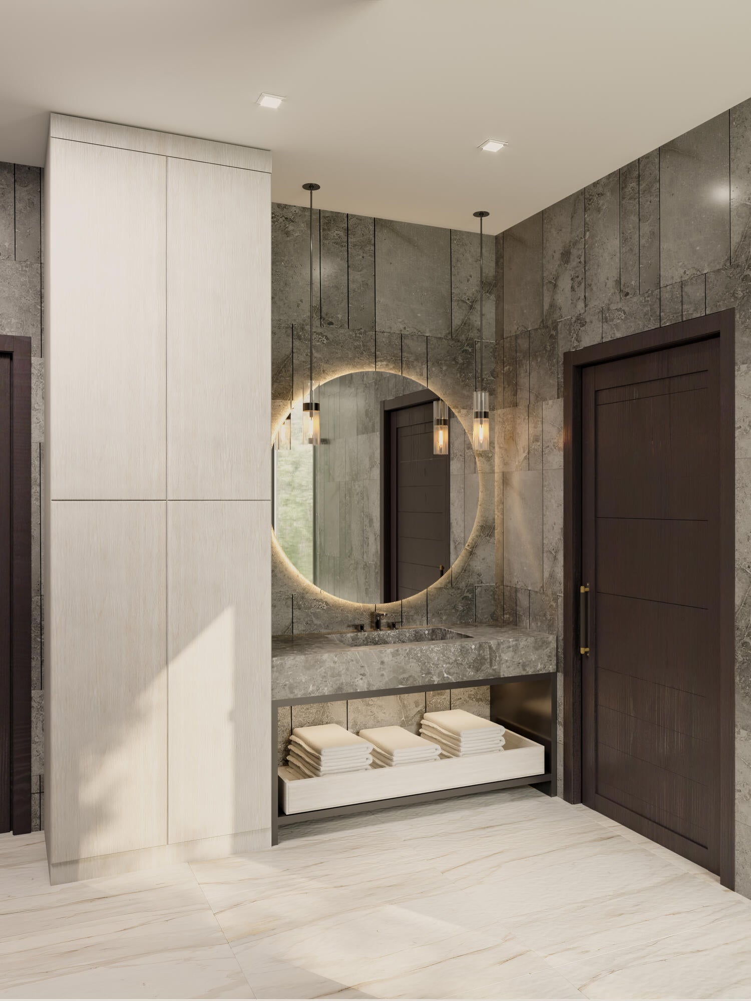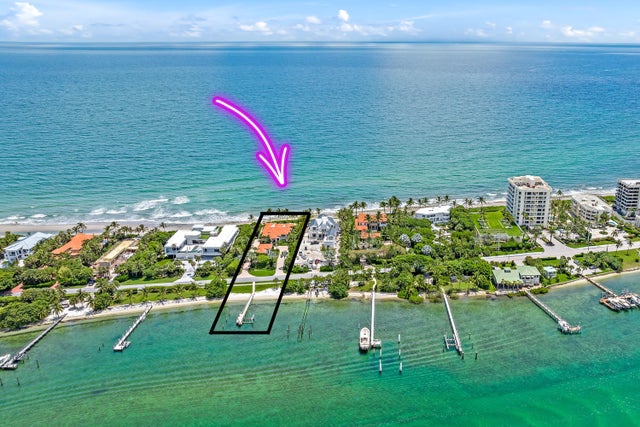Address228 Bears Club Dr, Jupiter, FL, 33477
Price$29,500,000
- 6 Beds
- 10 Baths
- Residential
- 10,579 SQ FT
- Built in 2024
228 Bears Club Drive is truly an unparalleled offering, an unrivaled setting and a showplace of the highest caliber. Tucked away in the exclusive enclave of the Bears Club in Jupiter, this spectacular new construction estate on one acre offers the epitome of luxury created by the dream team of Onshore Construction, Decorators Unlimited, Architecture by Randall Stofft, and Landscape Design by John Lang. Breathtaking and expansive lake and golf views and presenting only the absolute highest level of unique finishes and construction, this magnificent home boasts 10,579 sq feet of living area, 6 bedrooms, 10 bathrooms, a 5 car garage (+golf cart & option to fit 8 cars with lifts)and is truly unique to the market.Relax or exercise in the infinity edge lap pool with sunken seating, enhance your game with your own private putting green or simply take in the overall beautifully manicured & lushly landscaped backyard from your spacious covered lanai fully fitted with Motorized Hurricane Shutters and Insect Screens. Notable features include imported Italian Doors (italdoors and Oikos), Refrigerated Wine Enclosure with 1,800 bottle capacity, a chef's kitchen presenting local, custom cabinets and built-ins by Artistry Woodcraft, unique marble countertops and top of the line appliances by Wolf, SubZero and Miele as well as a separate prep kitchen. The owners will benefit from every amenity imaginable from a private movie theatre to separate outdoor cabana and outdoor kitchen, to a Club Room for entertaining friends and family to a separate guest apartment and beautifully finished office. All the latest tech and security enhances this home with a fully integrated Lutron System, a 100 KWH full house Generator, VPN Router and Wireless Access Points. With absolutely nothing spared to create this masterpiece, this is a rare opportunity to acquire arguably the most important estate in Northern Palm Beach County.
Essential Information
- MLS® #RX-10950364
- Price$29,500,000
- HOA Fees$1,746
- Taxes$74,980 (2023)
- Bedrooms6
- Bathrooms10.00
- Full Baths8
- Half Baths2
- Square Footage10,579
- Acres1.01
- Price/SqFt$2,789 USD
- Year Built2024
- TypeResidential
- RestrictionsBuyer Approval
- StyleContemporary
- StatusActive
Community Information
- Address228 Bears Club Dr
- Area5210
- SubdivisionBEARS CLUB
- DevelopmentBEARS CLUB
- CityJupiter
- CountyPalm Beach
- StateFL
- Zip Code33477
Sub-Type
Residential, Single Family Detached
Amenities
Street Lights, Bike - Jog, Community Room, Manager on Site
Utilities
Cable, 3-Phase Electric, Public Sewer, Public Water, Gas Natural
Parking
Garage - Attached, 2+ Spaces, Driveway, Drive - Decorative, Covered, Golf Cart
Interior Features
Pantry, Walk-in Closet, Ctdrl/Vault Ceilings, Split Bedroom, Foyer, Elevator, Volume Ceiling, Cook Island
Appliances
Dishwasher, Dryer, Microwave, Washer, Auto Garage Open, Range - Gas
Exterior Features
Fence, Covered Patio, Open Patio, Summer Kitchen
Elementary
Lighthouse Elementary School
High
William T. Dwyer High School
Office
Leibowitz Realty Group, LLC./PBG
Amenities
- # of Garages6
- ViewPool, Golf, Lake
- WaterfrontLake
- Has PoolYes
- PoolHeated, Spa, Salt Water
Interior
- HeatingCentral
- CoolingCentral
- # of Stories2
- Stories2.00
Exterior
- Lot Description1 to < 2 Acres
- ConstructionCBS, Other
School Information
- MiddleIndependence Middle School
Additional Information
- Days on Website194
- ZoningPCD
Listing Details
Price Change History for 228 Bears Club Dr, Jupiter, FL (MLS® #RX-10950364)
| Date | Details | Change |
|---|---|---|
| Status Changed from Price Change to Active | – | |
| Status Changed from Active to Price Change | – | |
| Price Reduced from $30,000,000 to $29,500,000 | ||
| Status Changed from New to Active | – |
- ArtiGras 2014 Will Be In Abacoa February 15-17 in Jupiter, FL
- New Courtyard By Marriott Hotel Opens in Jupiter’s Abacoa Community
- Tiger Woods Opens New Restaurant in Jupiter, Florida
- A Personal Perspective: Agent Tom DiSarno In Jupiter Inlet Colony, FL
- The Best Summer Camps in Jupiter and Palm Beach Gardens, Florida
- Ocean Walk is the Malibu of Jupiter
- Top 5 Things to Do in Jupiter, FL
- Riverfront Homes in Jupiter-Tequesta
- Eight Things to do in Jupiter, Florida
- New Year’s Eve in Palm Beach County

All listings featuring the BMLS logo are provided by BeachesMLS, Inc. This information is not verified for authenticity or accuracy and is not guaranteed. Copyright ©2024 BeachesMLS, Inc.
Listing information last updated on July 27th, 2024 at 10:15am EDT.
 The data relating to real estate for sale on this web site comes in part from the Broker ReciprocitySM Program of the Charleston Trident Multiple Listing Service. Real estate listings held by brokerage firms other than NV Realty Group are marked with the Broker ReciprocitySM logo or the Broker ReciprocitySM thumbnail logo (a little black house) and detailed information about them includes the name of the listing brokers.
The data relating to real estate for sale on this web site comes in part from the Broker ReciprocitySM Program of the Charleston Trident Multiple Listing Service. Real estate listings held by brokerage firms other than NV Realty Group are marked with the Broker ReciprocitySM logo or the Broker ReciprocitySM thumbnail logo (a little black house) and detailed information about them includes the name of the listing brokers.
The broker providing these data believes them to be correct, but advises interested parties to confirm them before relying on them in a purchase decision.
Copyright 2024 Charleston Trident Multiple Listing Service, Inc. All rights reserved.




